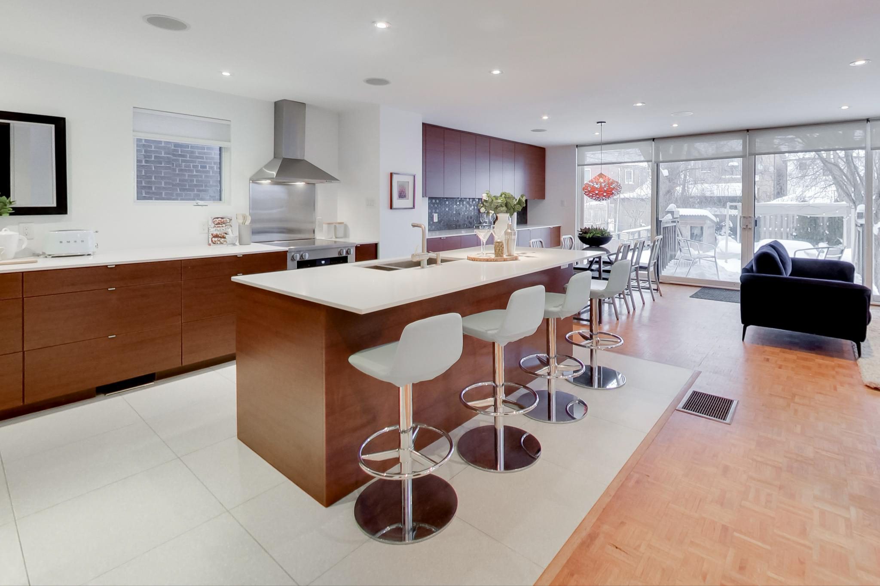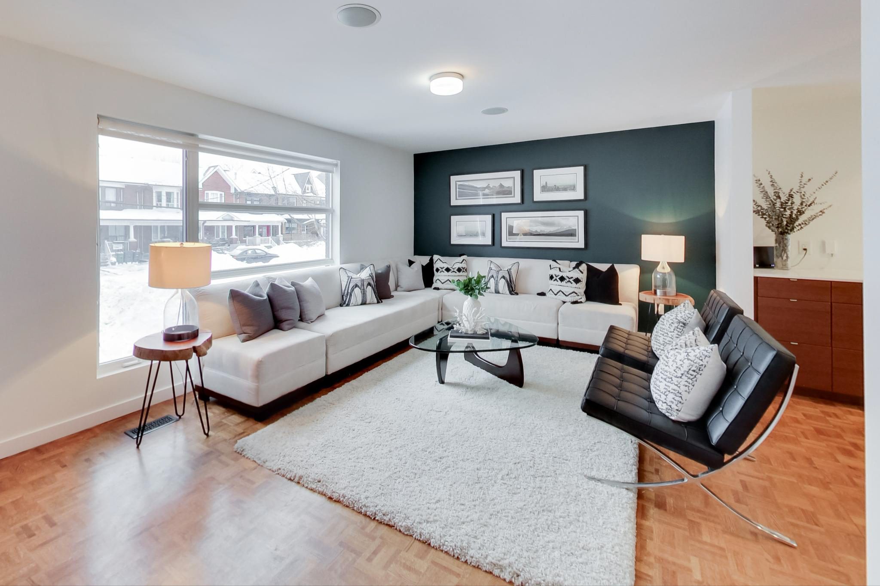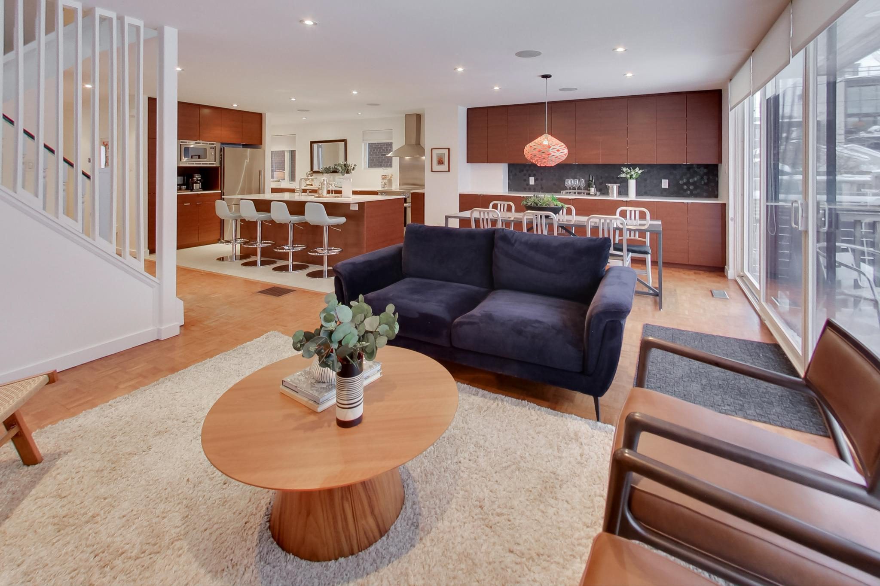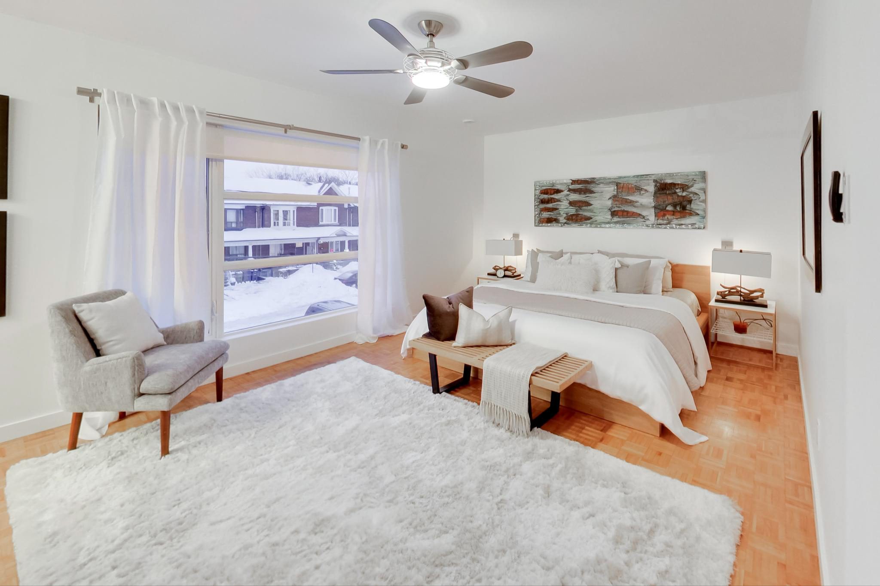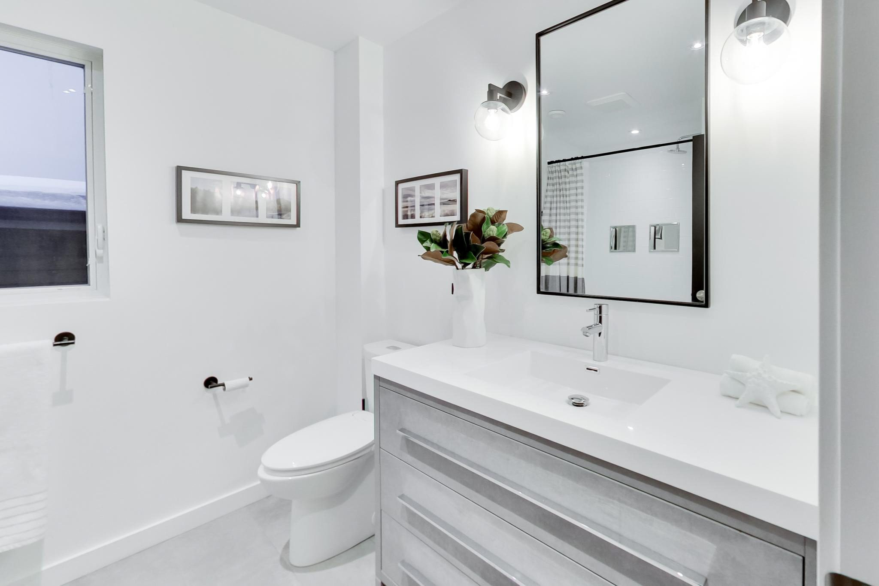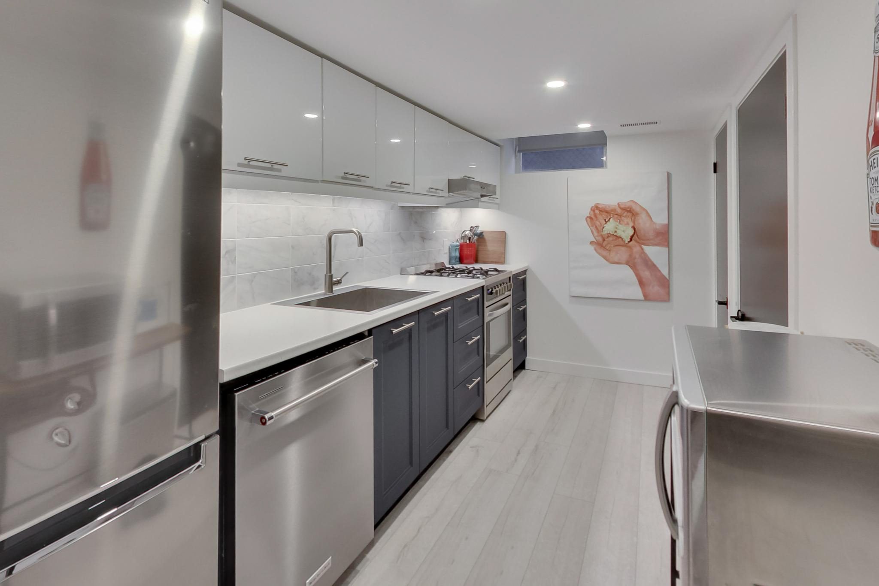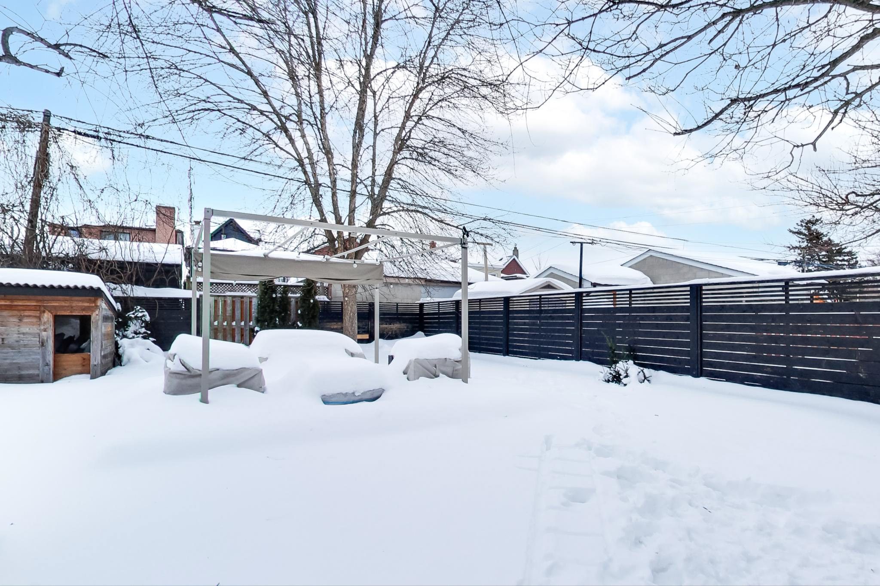595 Delaware Ave N
Central Toronto - Wychwood
Property Details
Status: Sold
Asking Price: $1,779,000
Sold Price: $2,121,000
Type: Detached
Style: 2 Storey
Lot Size: 33.75 x 132 ft
Taxes: $7,810.96
Driveway: Private
Garage Type: Built-In
Garage Spaces: 1
Total Parking Spaces: 5
Bedrooms: 4+1
Bathrooms: 3
Kitchens: 1+1
Basement: Legal Apartment
Heat: Forced Air
Air Conditioning: Central Air
This fantastic contemporary four-bedroom home is a masterful fusion of style, modern luxury, and a unique, spectacular layout that flows easily and works beautifully! Designed for an active family or avid entertainers, it delivers the ideal balance of comfort, elegance and high-end finishes – every detail curated for effortless living.
Parking headaches? Not here! This 34-by-133-foot lot offers a rare double private drive fitting four cars plus a built-in garage—no more winter storms, street parking bans, or tight city spots to worry about. In a city where parking is a premium, this is a game-changer!
From the moment you step inside, the grand foyer makes a statement with its impressive scale housing rare double coat closets. It opens onto a massive living room, flooded with natural light, where a stylish office nook blends seamlessly into the space. It’s a statement of sophistication and warmth, setting the tone for the exceptional home that lies ahead.
The kitchen is nothing short of spectacular – 20 feet of cabinetry, an 8-foot center island, and a walk-in pantry create a space that is both expansive and beautifully designed. Outfitted with a counter-depth fridge, premium Miele induction range, and bar fridge, it delivers seamless integration for effortless cooking. The dining room enhances hosting with 12 feet of deep, custom counter space, perfect for serving, prepping, or displaying an elegant spread.
The sun-bathed family room, with its striking 18-foot wall of windows, overlooks a fully fenced, pool-sized backyard with a pagoda, two decks, and a cozy firepit.
Upstairs, the sense of space is undeniable, with four oversized bedrooms, each featuring double closets. The former fifth bedroom has been transformed into an impressively large laundry/storage room, making daily routines effortless. The primary suite is a true retreat, complete with a walk-in closet and rough-in for a future ensuite bath.
The legal basement apartment (completed in 2021) with nearly eight-foot ceilings is self-contained yet easily reintegrated—ideal for rental income, a private office, or extended family. Also, there’s direct access to the lower level from the oversized garage making winters more palatable.
Beyond the home, you’re steps from the vibrant energy of Geary Avenue with hotspots like General Public, Parallel, and Famiglia Baldassare. Enjoy nearby parks, Farm Boy, Fiesta Farms, St. Clair West, Wychwood Barns, and seamless transit access.
This is the total package—space, style, conveniences and a coveted location. Don’t miss it!
Living in Wychwood Park
Wychwood Park, Toronto is a small private enclave that forms the very heart of the broader Wychwood area is comfortably nestled on the hills of the magnificent Davenport Ridge.
Learn More