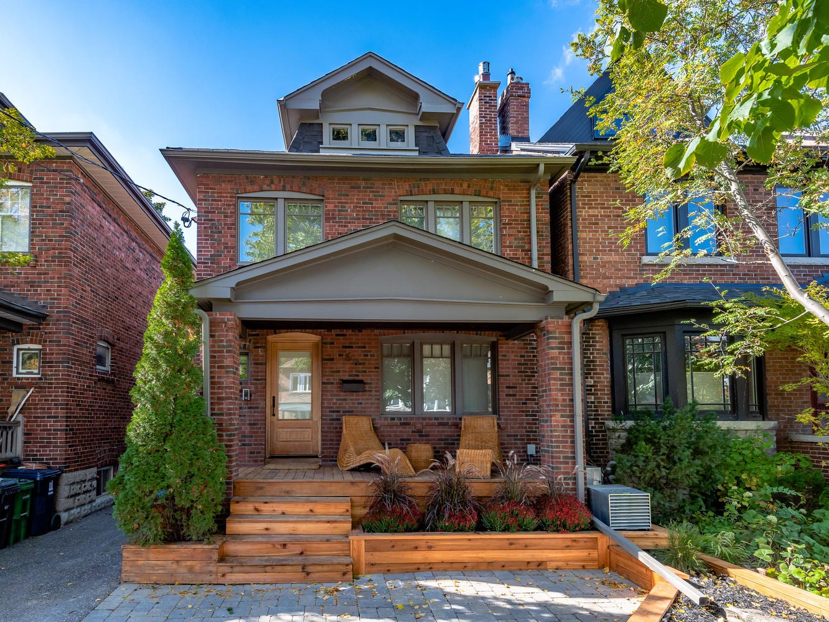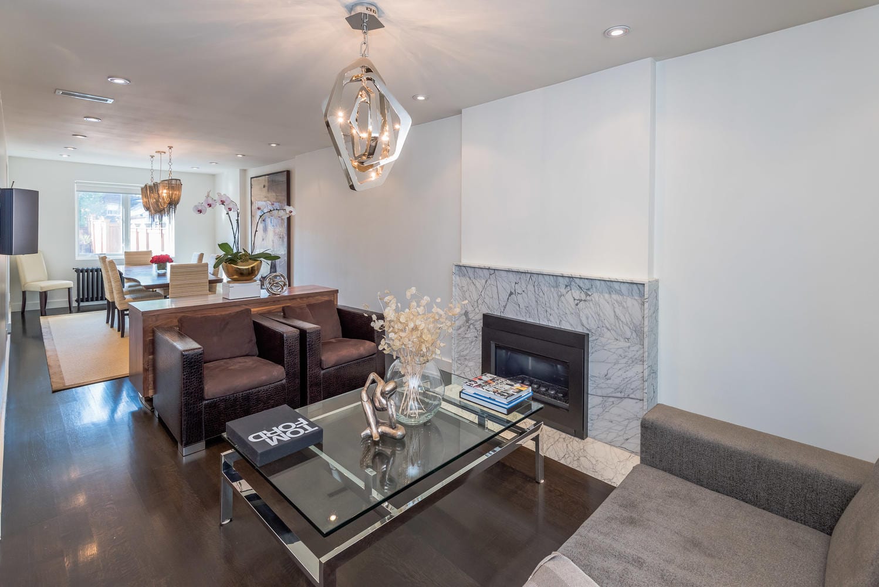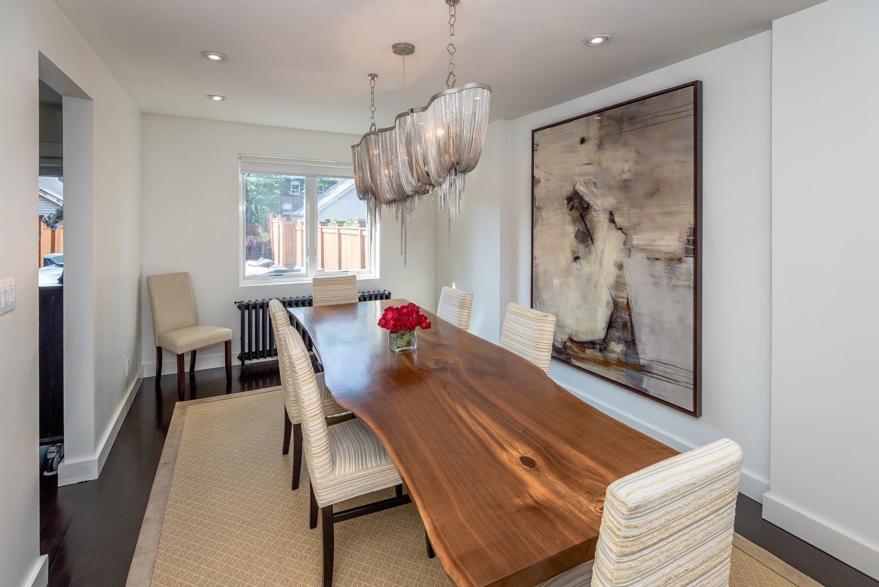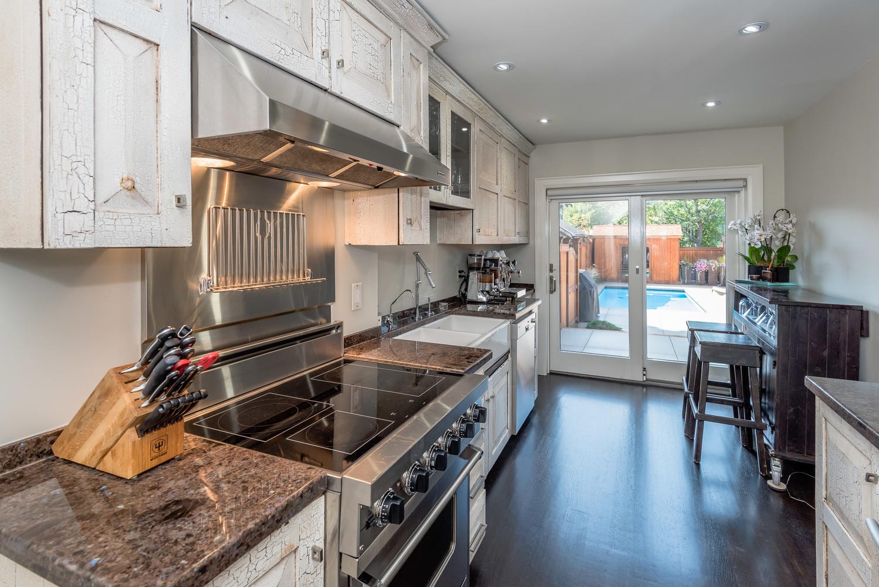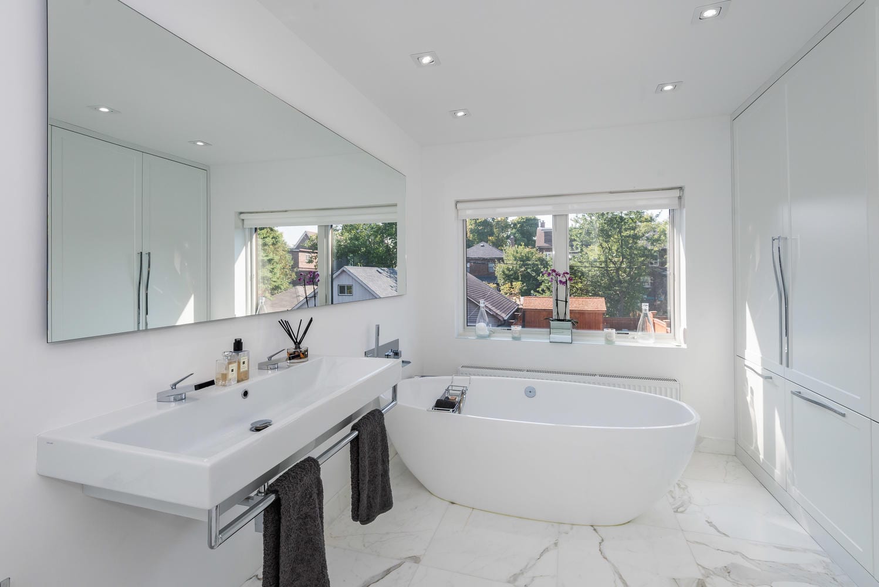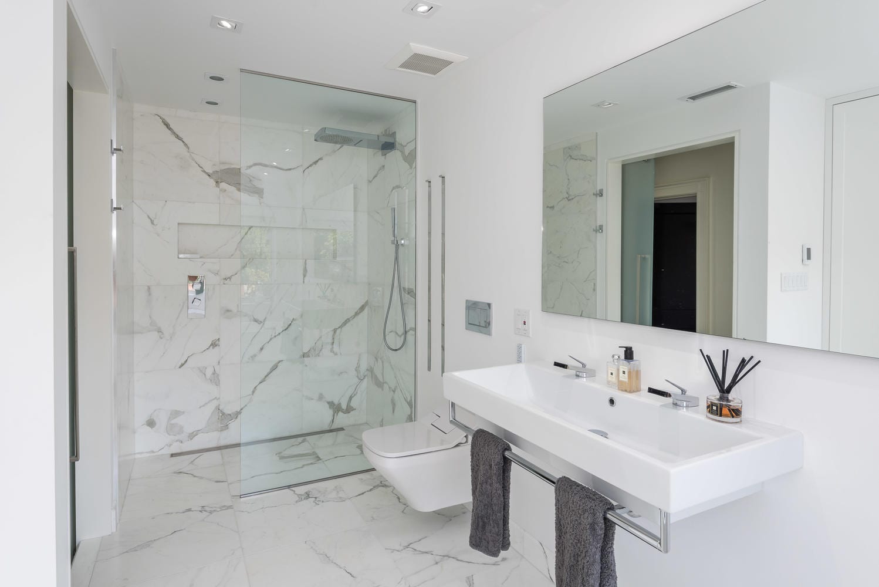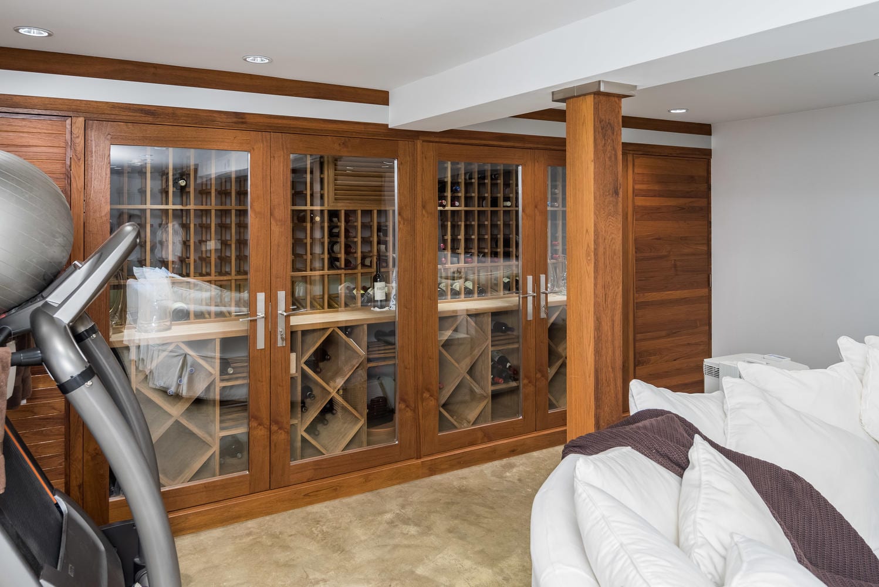60 Pinewood Ave.
Central Toronto - Humewood Cedarvale
Property Details
Status: For Sale
Asking Price: $1,849,000
Sold Price: $1,750,000
Type: Detached
Style: 2-Storey
Lot Size: 25 x 129.33 ft.
Taxes: $6,575.12 (2017)
Total Parking Spaces: 1
Bedrooms: 3
Bathrooms: 2 : 1x5/2nd; 1x3/lower
Basement: Finished
Heat: Water/Gas
Air Conditioning: Central Air
Fireplace: Yes
More Features: Inground Pool; Lower level features: 1200 Bottle Wine Cellar, 7'3" Ceilings, Heated floors
MLS #: C4284982
Once in a while, a truly exceptional house comes on the market for the discerning buyer. This extensively renovated oversized two storey, three-bedroom, home – with two exquisitely designed bathrooms – combines superb workmanship with a modern sensibility.
A stunning open concept living and dining room with quarter-cut hardwood floors and pot lights is the perfect backdrop for large gatherings with family and friends. The chef’s kitchen features top of the line stainless steel appliances, a custom Fireclay sink and Koehler carbon taps.
The impressive, west-facing backyard is your own private oasis featuring a Bonavista pool and a large deck with a huge retractable awning … a true entertainer’s delight!
Alongside a handsome master bedroom and adjacent dressing room is a third bedroom featuring a huge built-in closet. Enjoy a knockout bathroom retreat, flooded with natural light, featuring Heated Calacatta Oro Marble Floors, Victoria and Albert soaker tub, huge walk in shower and Zucchetti taps on the double sinks.
The lower level features a media room with polished concrete heated floors, a custom built Rosehill 1,200 bottle wine cellar to show off as well as a second luxurious bathroom for your convenience.
The extras are too numerous to list but no detail was missed. You will enjoy 7’3” lower level ceilings, custom front and rear patio doors and Anderson windows throughout. Plus… your own legal front pad parking, make this a must see!!!
An irresistible find, nestled amongst a thriving community, steps to Humewood Park, plus the glory of St Clair West, Wychwood Barns, delectable restaurants and eclectic shopping.
Don’t miss this opportunity!
| Room | Dimensions | Level | Features |
|---|---|---|---|
| Foyer | 17.3×6.6 ft (5.3×2 m) | Main | Main Marble floor, glass insert on front door, pot lights, double closet w/organizers, Alarm Pad (monitoring extra) |
| Living Room | 16.7×11.6 ft (5.1×3.5 m) | Main | Hardwood floor, gas firepace w/marble front, pot lights, open to d/r, windows |
| Dining Room | 17.1×11.5 ft (5.2×3.5 m) | Main | Hardwood floor, open to l/r, pot lights, window |
| Kitchen | 17.3×7.5 ft (5.3×2.3 m) | Main | Hardwood floors, custom wood upper & lower cabinets with some glass inserts, granite countertop, Stainless steel appliances, Bosch Fridge, Miele Microwave & Dishwasher. Viking Professional Ultraline Stove, eat-in, double sliding door w/o to deck & pool, pot lights, large double sink w/single lever faucet & water system tap. |
| Master Bedroom | 14.8×9.5 ft (4.5×2.9 m) | 2nd | Hardwood floor, large, sliding, mirrored, closet door, closet organizers, decorative wallpaper, pot lights, window, alarm pad (monitoring system extra) |
| 2nd Bedroom | 11.3×8.9 ft (3.4×2.7 m) | 2nd | Hardwood floor, wall of sliding door closets with organizers, pot lights & window. |
| 3rd Bedroom | 11.3×8.9 ft (3.4×2.7 m) | 2nd | Hardwood floor, closet, built in closet, window |
| 5 Piece Bathroom | 2nd | Heated Calacutta Oro Marble Floor & Shower, towel warmers, soaker tub, large glass shower w/rainshower head, double sink, large window. | |
| Rec Room | 23×15.4 ft (7×4.7 m) | Lower | Above grade windows, heated concrete acid wash floor, state-of-the art wine cellar for 1200 bottles & storage on each side. Closet with LG stackable front loading, washer/dryer, pot lights, storage under stairs. 7'3" ceilings. |
| 3 Piece Bathroom | Lower | Heated concrete acid wash floors, single sink, large glassed in shower with rainshower showerhead, pot lights, sliding linen door. |
Living in Hillcrest Village
Hillcrest Village, Toronto is an established neighbourhood situated 15 minutes from Toronto’s financial district. It is comprised of two neighbourhoods known as “Humewood” located north of St. Clair Avenue West and “Hillcrest” located south of St. Clair Avenue West.
Learn More