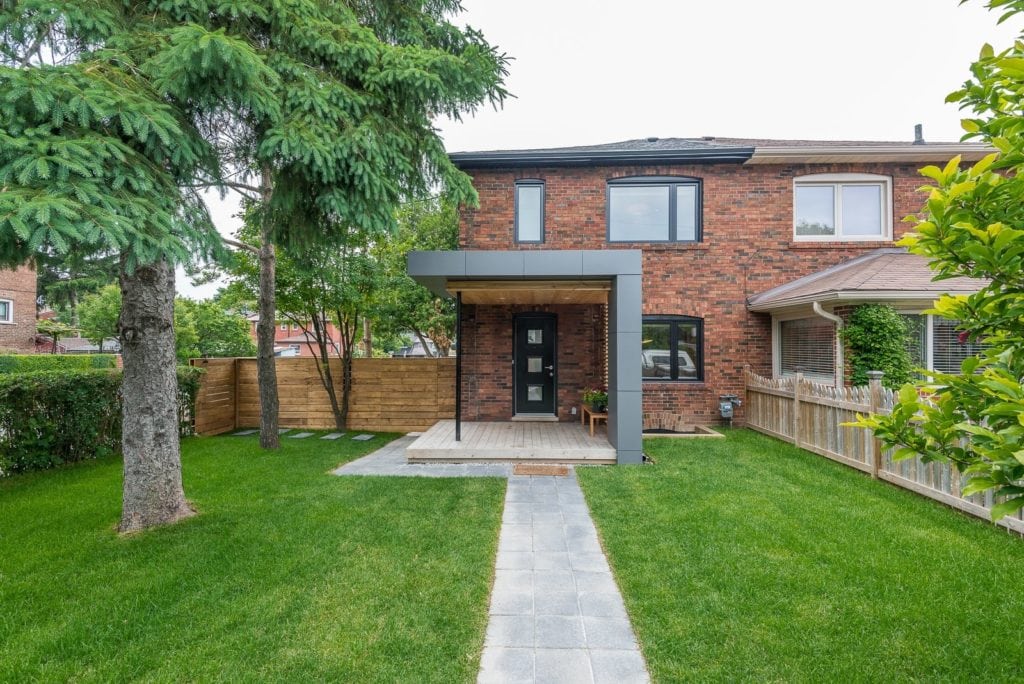62 Winnett Ave
Hillcrest Village
Property Details
Status: Sold
Asking Price: $819,000
Sold Price: $845,000
Style: 2-Storey
Taxes: $3,550.29 / 2014
Garage Type: 1.0 Detached
Garage Spaces: Private
Total Parking Spaces: 2
Bedrooms: 3
Bathrooms: 2
Kitchens: 1
Basement: Finished
More Features: Fenced Yard, Park, Public Transit, School
MLS #: MLS C2945978
Are you exhausted looking for the right house and bored with the typical traditional offering? Look no further because this architect owned three bedroom home has been gutted and injected with style and modem flair for the buyer looking for that “special one”.
It’s attraction begins with its curb appeal flaunting a contemporary designed front porch showing off a metal front door with frosted glass insert. Nestled on a property offering sprawling outdoor spaces with a tiered deck, built-in planters and clean line fencing.
Step inside and you’ll be knocked over by its modern open concept interior exuding a Zen like feel featuring hand scraped maple floors throughout, tall windows streaming light and a kitchen that will knock your socks off. Boasting a centre island, overlooking the backyard oasis and dining room, with a waterfall quartz counter and matching backsplash, ample white lacquered cabinetry, stainless steel appliances, anti slam drawers, pot filler and large industrial sink and faucet.
A modern red oak staircase escorts you to the second floor housing three bedrooms with pot lights, generous closet space and a luxurious five piece spa like bathroom with deep soaker tub, his and hers sinks, glass shower doors and a rain shower head.
The glorious lower level seamlessly blends with the upper floors. Its pot lights and above grade windows ensure splendid light in the recreation room, separate bedroom, lovely three piece bath with enclosed glass shower and inviting laundry area
If you’re looking for a turnkey house you can brag about then this is the one.
Inclusions: Fridge, 5 Pc Gas Cooktop, Vent Hood, Micro, Wall Oven, D/W, Washer, Dryer, Pot Filler, Elfs, Blinds, Master Closet Organizer, Gas Line For Bbq, Nest Thermostat, Rinnai Tankless Water Heater, Survey
| Room | Dimensions | Level | Features |
|---|---|---|---|
| Foyer | 6×4.2 ft (1.8×1.3 m) | Main | Tile Floor, Pot Lights, Large Window |
| Living | 13.4×12.4 ft (4.1×3.8 m) | Main | Hardwood Floor, Fireplace, Pot Lights |
| Dining | 12.4×8.4 ft (3.8×2.6 m) | Main | Hardwood Floor, Open Concept |
| Kitchen | 12×8.4 ft (3.7×2.6 m) | Main | Modern Kitchen, Centre Island, W/O To Deck |
| Master | 12.4×9 ft (3.8×2.8 m) | Second | Hardwood Floor, W/I Closet, Pot Lights |
| 2nd Br | 13×8.6 ft (4×2.6 m) | Second | Hardwood Floor, Pot Lights, Window |
| 3rd Br | 9.7×8 ft (3×2.4 m) | Second | Hardwood Floor, Double Closet |
| Rec | 16×11 ft (4.9×3.4 m) | Lower | Above Grade Window, Pot Lights, B/I Shelves |
| Br | 9.9×9.9 ft (3×3 m) | Lower | Above Grade Window, Pot Lights, Closet |
| 10-Laundry | 8.4×6 ft (2.6×1.8 m) | Lower | Linen Closet, Pot Lights |
Living in Hillcrest Village
Hillcrest Village, Toronto is an established neighbourhood situated 15 minutes from Toronto’s financial district. It is comprised of two neighbourhoods known as “Humewood” located north of St. Clair Avenue West and “Hillcrest” located south of St. Clair Avenue West.
Learn More

