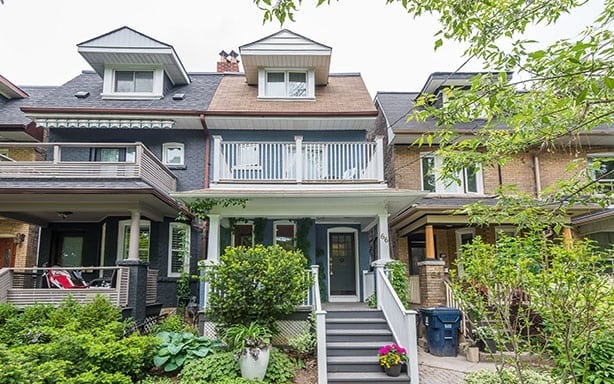66 Tyrrel Ave
Hillcrest Village
Property Details
Status: Sold
Asking Price: $899,000
Sold Price: $962,000
Style: 3-Storey
Taxes: $4,070.01 / 2013
Garage Type: Lane
Total Parking Spaces: 2
Bedrooms: 4
Bathrooms: 3
Kitchens: 1
Basement: Sep Entrance Unfinished
More Features: Arts Centre, Park, Public Transit, Rec Centre, School
MLS #: C2930499
The appeal of this four bedroom home is immediate upon sight flaunting impressive curb appeal with multiple porch walkouts, dormer window, lushly landscaped garden and a location that will make you the envy of your friends.
Step inside and you’ll be delighted by its functional flow, stylish interior and Zen like feel. The living room is tucked away and is perfect for relaxation while the dining room can accommodate large dinner parties and is adjoined by a sitting room perfect for a tte–tte before dinner.
The art deco kitchen has ample cabinetry, a breakfast bar and leads to a garden paradise that extends the living space of the home from spring to fall. At the back is a lane way with rare two car parking.
The second floor master bedroom retreat is reserved just for you with a walk-in dressing room adjoined by an exercise area with a view of the blooming back garden giving you the privacy you crave. On the south side is another large bedroom with a fireplace and a walkout balcony overlooking the mansions of Hillcrest Village and Hillcrest Park.
The third floor houses two oversized bedrooms with a three piece bathroom and is the perfect teenager get away.
Steps to the popular Wychwood Barns, Hillcrest Park with its wading pool and tennis courts, St Clair and its extensive urban amenities with world class restaurants, bakeries, shops and enviable transportation.
| Room | Dimensions | Level | Features |
|---|---|---|---|
| Foyer | 16.7×4 ft (5.1×1.2 m) | Main | Hardwood Floor, French Doors, Window |
| Living | 13.1×10.5 ft (4×3.2 m) | Main | Hardwood Floor, B/I Shelves, Window |
| Dining | 14.4×14 ft (4.4×4.3 m) | Main | Hardwood Floor, Window |
| Kitchen | 14×12 ft (4.3×3.7 m) | Main | Ceramic Back Splash, B/I Microwave, Pot Lights |
| Other | 7.7×6.7 ft (2.4×2 m) | Main | Broadloom, W/O To Yard |
| Master | 14.5×12.3 ft (4.4×3.8 m) | Second | Hardwood Floor, W/I Closet, Closet Organizers |
| Tandem | 9.7×9.7 ft (3×3 m) | Second | Master dressing room |
| Exercise | 8×6.8 ft (2.4×2.1 m) | Second | Cork Floor, O/Looks Backyard, Window |
| 2nd Br | 14.4×10.7 ft (4.4×3.3 m) | Third | Hardwood Floor, W/O To Balcony, Window |
| 10-3rd Br | 13.7×10.2 ft (4.2×3.1 m) | Third | Hardwood Floor, B/I Closet, Window |
Living in Hillcrest Village
Hillcrest Village, Toronto is an established neighbourhood situated 15 minutes from Toronto’s financial district. It is comprised of two neighbourhoods known as “Humewood” located north of St. Clair Avenue West and “Hillcrest” located south of St. Clair Avenue West.
Learn More

