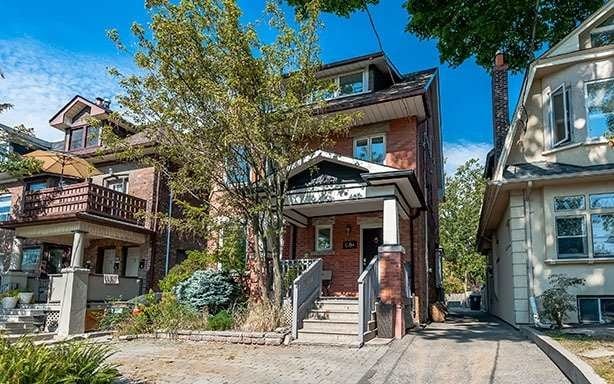68 Nina St
Casa Loma
Property Details
Status: Sold
Asking Price: $1,749,000
Sold Price: $1,739,000
Type: Detached
Style: 3-Storey
Lot Size: 30.00
Taxes: $6,556.92
Total Parking Spaces: 1
Bedrooms: 5
Bathrooms: 4
Kitchens: 1
Basement: Finished
Heat: Water
Air Conditioning: Central Air
Fireplace: Y
More Features: Fenced Yard, Library, Park, Public Transit, Rec Centre, School
MLS #: C3939130
This week we’re offering the best value in desirable Casa Loma – a spacious three storey home offering six bedrooms and four baths which is the perfect place to raise your family and create memories to last a lifetime.
Step indoors and you’ll be welcomed by a large foyer and elegant principal rooms that are perfect for entertaining your family and friends. Charm abounds with high ceilings, hardwood floors, French doors, crown moulding, pot lights and a wood burning fireplace. The eat-in kitchen features ample cabinetry and many convenient features including a pantry wall and leads to a lovely garden oasis. There’s also a powder room for added convenience and accessibility.
You’ll be pleasantly surprised with the generous size of the four bedrooms on the second floor, as well as the updated four-piece bath with ceramic floors. The third floor is your luxurious retreat with a huge master bedroom brilliantly lit with three large windows and a 5-piece en suite with soaker, Jacuzzi tub. This space is adjoined by your own private office with large sliding doors overlooking the tree tops.
The lower level extends the living space with a large recreation room, bedroom, four-piece bath and laundry room. There’s front driveway parking for a single car as well as room for a second car via mutual driveway.
Located in the Casa Loma area, you’ll enjoy proximity to the St Clair West subway, trendy shops and delicacies of St Clair Avenue and Forest Hill Village, Loblaws, Wells Hill Park, Sir Winston Churchill Park, Bishop Strachan and Upper Canada College, the most prestigious private schools in the country. You’re also close to Hillcrest Community School with a Fraser Institute rating of 8.3.
Don’t miss this opportunity!
| Room | Dimensions | Level | Features |
|---|---|---|---|
| Foyer | 12.4×11 ft (3.8×3.4 m) | Main | Hardwood Floor, Crown Moulding, Pot Lights |
| Living | 15.2×14.2 ft (4.6×4.3 m) | Main | Hardwood Floor, Fireplace, Bay Window |
| Dining | 13.6×11.4 ft (4.1×3.5 m) | Main | Hardwood Floor, Crown Moulding, French Doors |
| Kitchen | 21×10.6 ft (6.4×3.2 m) | Main | Hardwood Floor, Granite Counter, Eat-In Kitchen |
| 2nd Br | 14.2×10.4 ft (4.3×3.2 m) | 2nd | Hardwood Floor, Fireplace, Bay Window |
| 3rd Br | 11.8×11.2 ft (3.6×3.4 m) | 2nd | Broadloom, Closet, Window |
| 4th Br | 11.2×10.8 ft (3.4×3.3 m) | 2nd | Broadloom, Closet, Window |
| 5th Br | 11.8×10.8 ft (3.6×3.3 m) | 2nd | Broadloom, Closet, Sunken Room |
| Master | 18.2×18 ft (5.6×5.5 m) | 3rd | Broadloom, W/I Closet, 5 Pc Ensuite |
| Office | 12×8.3 ft (3.7×2.5 m) | 3rd | Broadloom, W/I Closet, Sliding Doors |
| Rec | 21.3×12.7 ft (6.5×3.9 m) | Bsmt | Broadloom, Closet, Above Grade Window |
| Br | 10.8×10.1 ft (3.3×3.1 m) | Bsmt | Broadloom, Above Grade Window |
Living in Casa Loma
The romantic neighbourhood of Casa Loma, Toronto is nestled along Avenue Road Hill, with many charming streets lining the large green areas of the ravine with its old trees. Walking past Casa Loma real estate will make you feel like you’ve entered an enchanted forest with many beautiful homes offering unparalleled privacy.
Learn More

