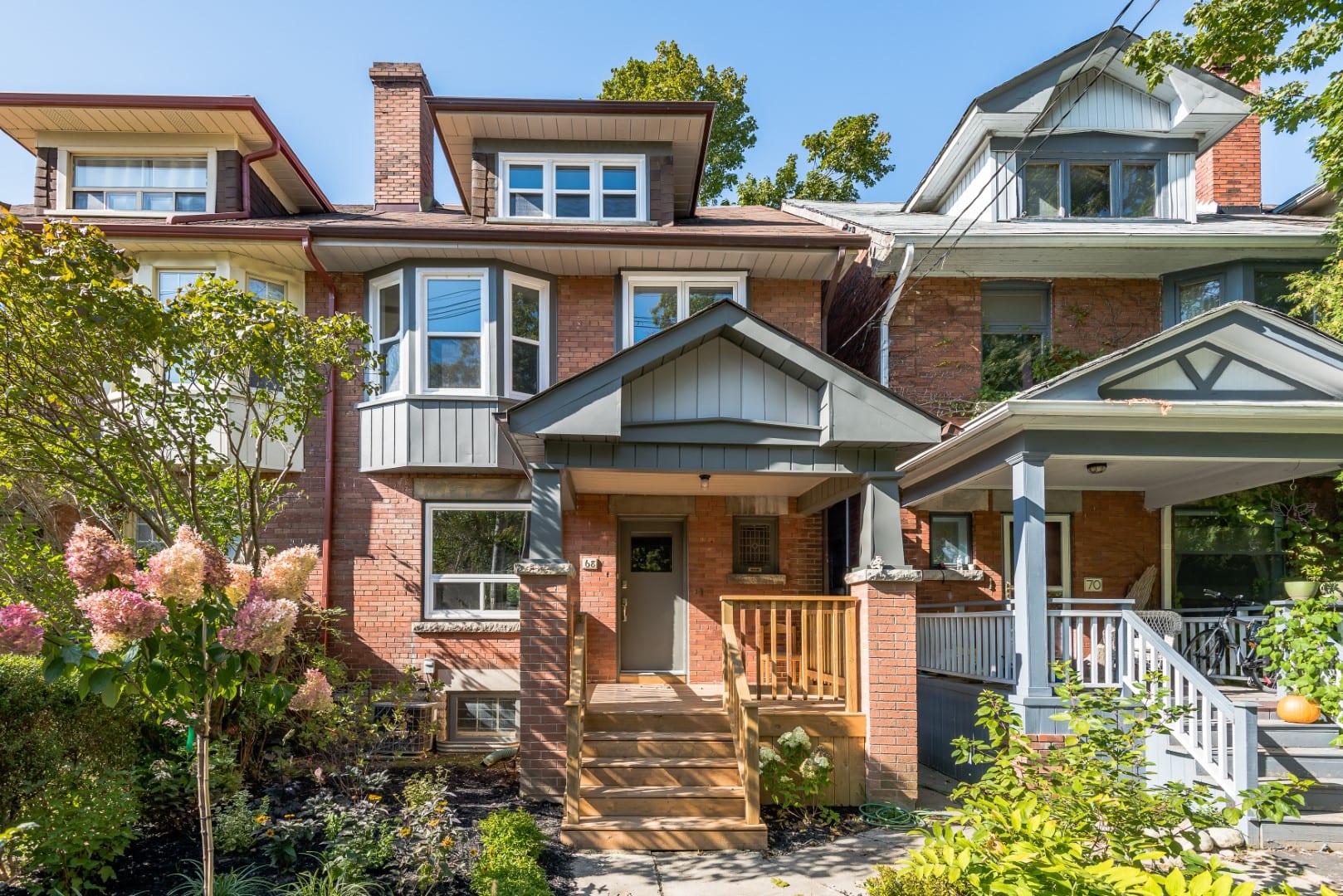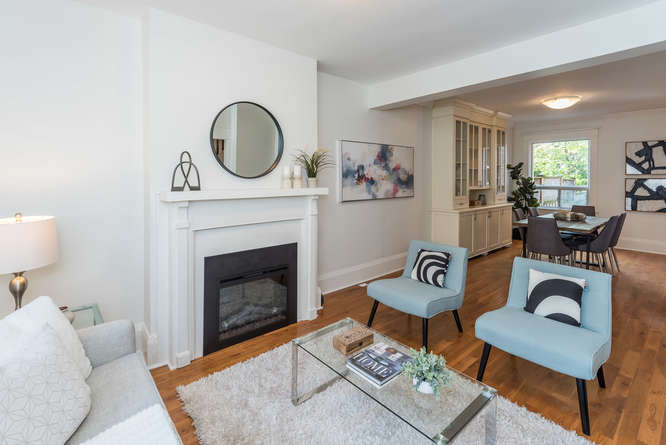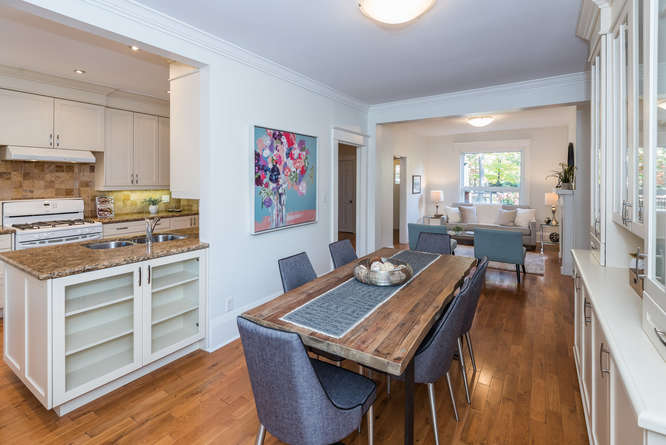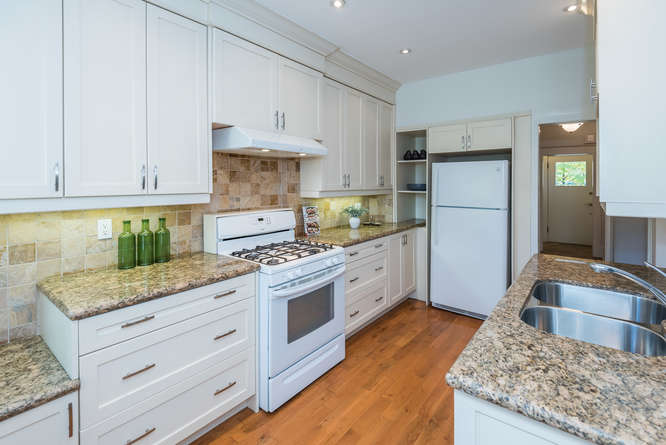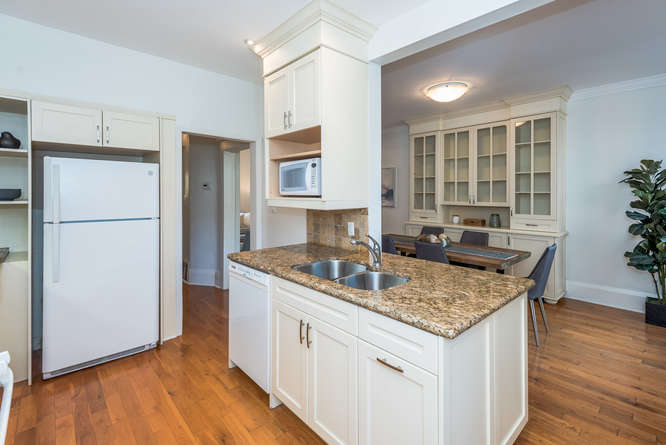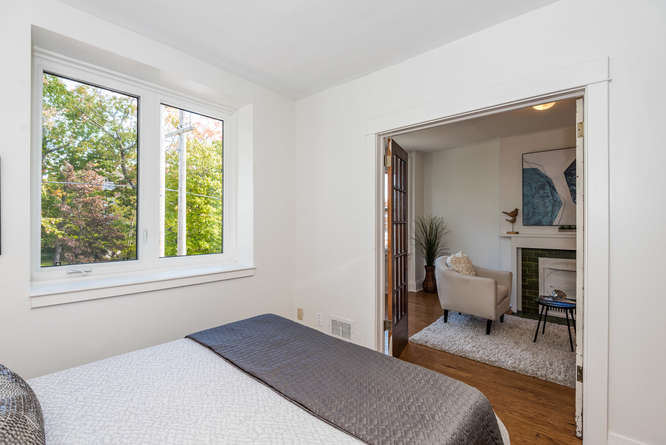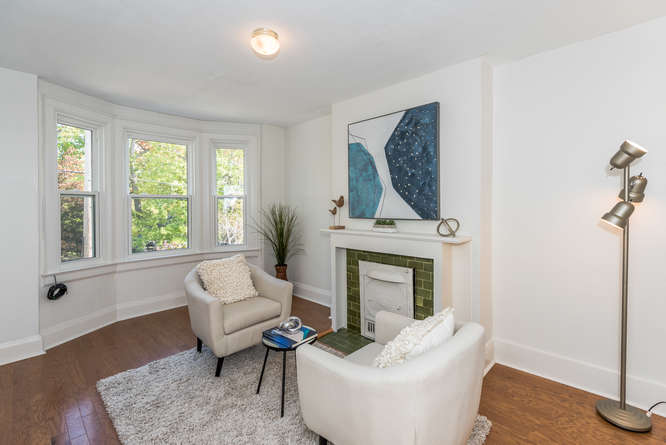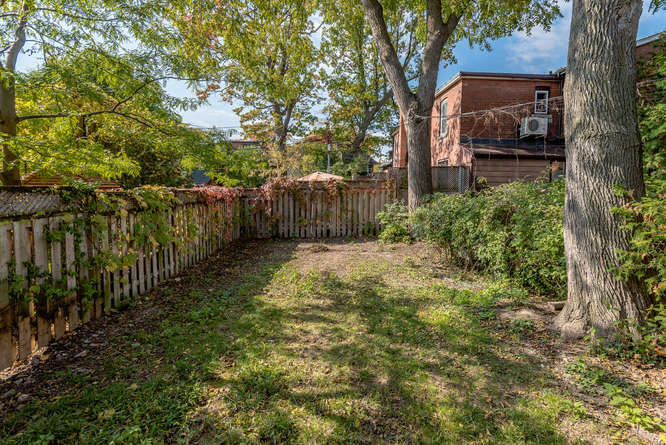68 Winona Dr.
Central Toronto - Wychwood
Property Details
Status: Sold
Asking Price: $999,000
Sold Price: $1,265,500
Type: Semi-Detached
Style: 3 Storey
Lot Size: 22.67 x 100 ft.
Taxes: $5572.89 (2019)
Bedrooms: 4
Bathrooms: 2
Basement: Partially finished/Sep. Entrance
Heat: Forced Air, Gas
Air Conditioning: Central Air
Fireplace: Yes
MLS #: C4608064
Move up buyers on a budget, this is the one you’ve been waiting for — a sprawling four bedroom showstopper nestled on beautifully landscaped grounds with a charming front porch overlooking a park like setting!
Step inside and you’ll be captivated by the elegance revealed through soaring ceilings on the main floor, built-in china cabinet, renovated kitchen that opens out to a back-door mud room, including a bathroom, and private landscaped backyard.
You’ll be pleasantly surprised with the second and third floor bedrooms. The master suite includes an ensuite sitting room with fireplace and bay window that is accessed through double French doors. The two bedrooms on the third floor provide the additional space required for those looking for a longer-term house. An updated four piece bath with deep soaker tub and sunroom surrounded by windows on all sides will become your favourite spots to catch up on your reading.
This is the perfect affordable package for the growing family to enjoy modern, lifestyle living in a coveted central location! Steps to popular Wychwood Barns – the centre that binds this community – McMurrich and Winona Public Schools, easy access to multiple subways, Hillcrest Park with its wading pool and tennis courts, St. Clair West and its extensive urban amenities, world class restaurants, bakeries, shops and enviable transportation.
| Room | Dimensions | Level | Features |
|---|---|---|---|
| Foyer | 12.99 x 4.99 ft. | Main | Ceramic & hardwood floors, closet, programmable thermostat, window |
| Living Room | 13.48 x 10.76 ft | Main | Hardwood floors, electric fireplace with mantle, open to dining, window |
| Dining Room | 16 x 10 ft. | Main | Hardwood floor, open to living & kitchen, built-in wall unit w/glass inserts & drawers, crown molding, window |
| Kitchen | 12.23 x 9.51 ft. | Main | Hardwood floor, pot lights, granite countertop, tile backsplash, pot drawers, anti slam drawers, window |
| Mudroom | 7.51 x 4.33 ft. | Main | Ceramic floor, broom closet & cabinets, w/o to deck & yard, 3 Piece bathroom |
| Master | 18.83 x 14.83 ft. | Second | Hardwood floor, electric fireplace w/mantle, bay window, double French doors to sitting room |
| 2nd Bedroom | 13.32 x 10.17 ft. | Second | Hardwood floor, closet, window |
| Sunroom | 8' x 7.08 ft. | Second | Broadloom, windows |
| 4 Piece Bathroom | Second | Ceramic floor, built-in cabinet, pot lights, pocket door, window | |
| 3rd Bedroom | 15.68 x 12.82 ft. | Third | Painted wood floor, closet, window |
| 4th Bedroom | 16.5 x 10 ft. | Third | Painted wood floor, closet, window |
| Rec | 15.84 x 9.58 ft. | Lower | Vinyl floor, panelled walls, door to cold room, above grade window |
| Laundry | 8.99 x 6.17 ft. | Lower | Vinyl floor, above grade window, closet |
Living in Hillcrest Village
Hillcrest Village, Toronto is an established neighbourhood situated 15 minutes from Toronto’s financial district. It is comprised of two neighbourhoods known as “Humewood” located north of St. Clair Avenue West and “Hillcrest” located south of St. Clair Avenue West.
Learn More