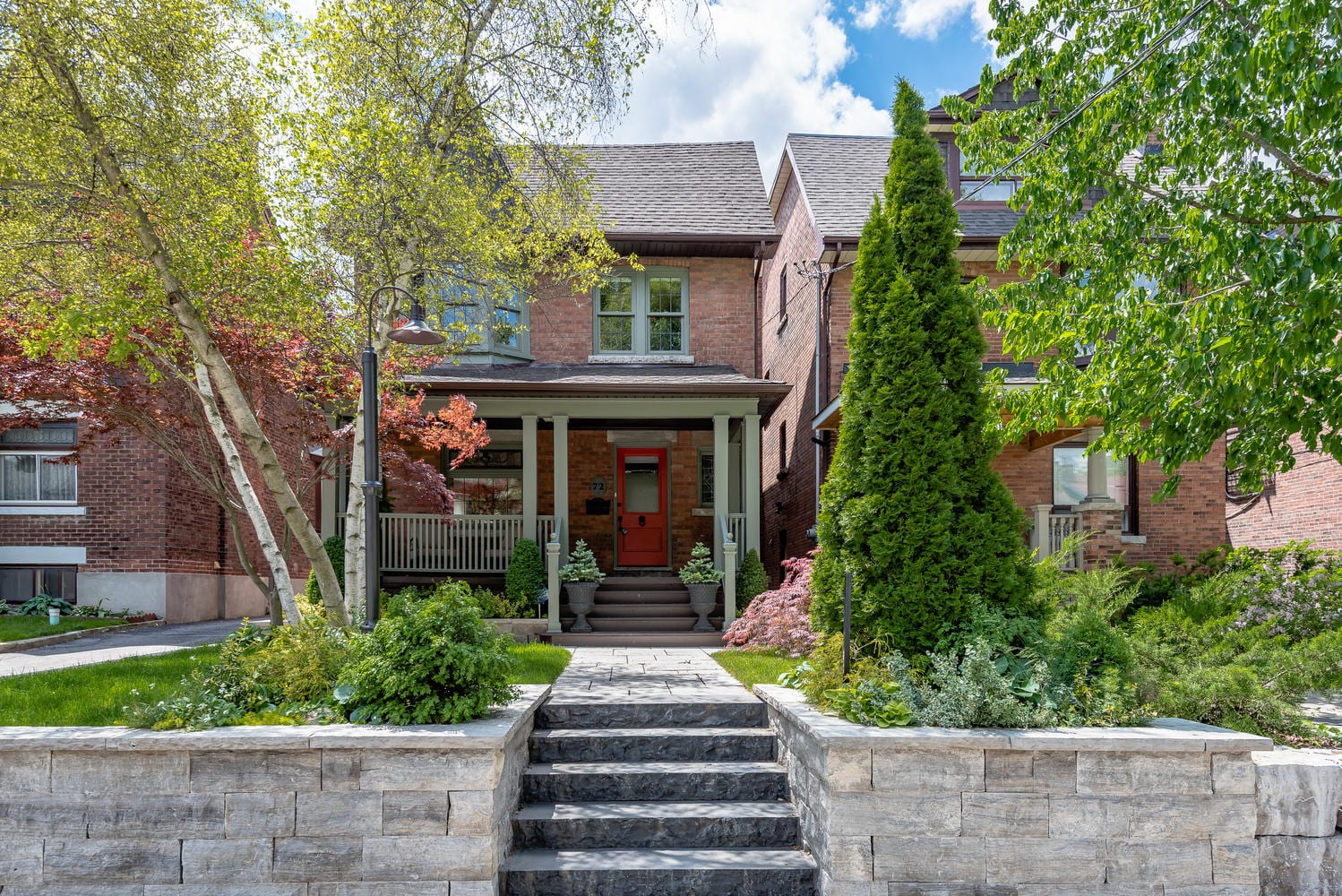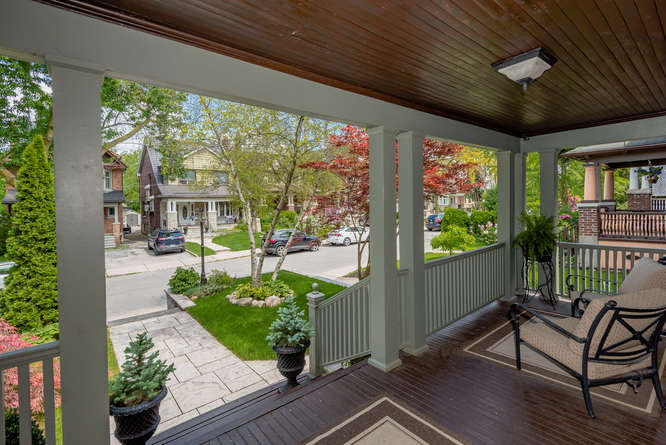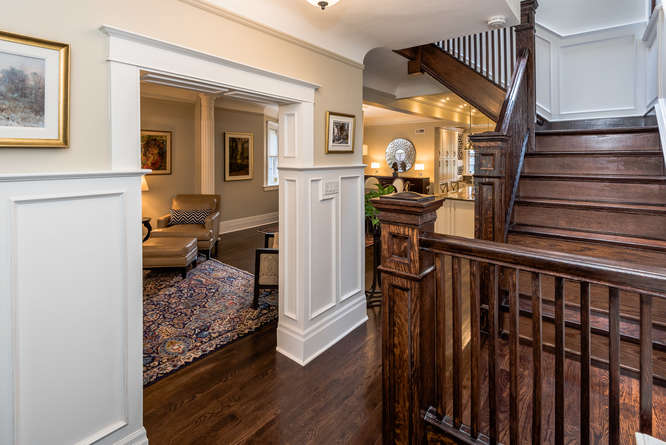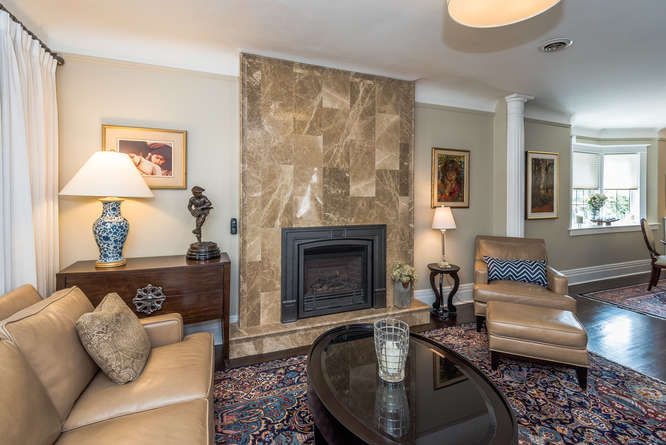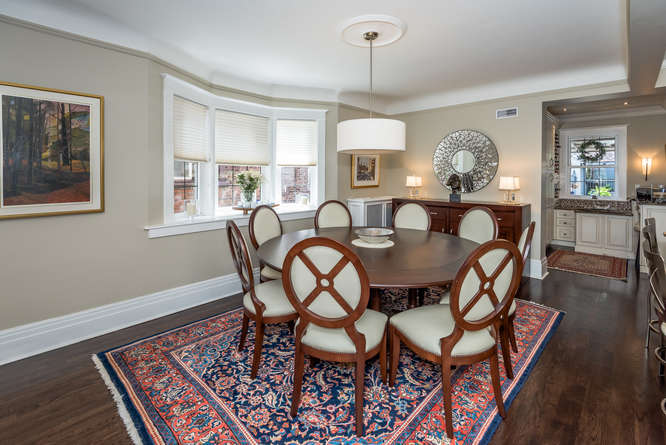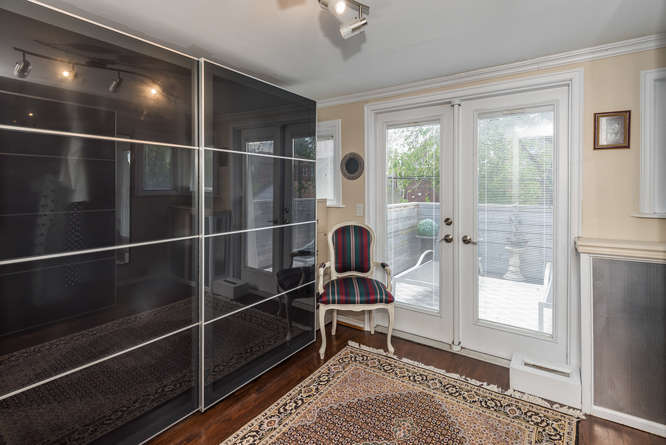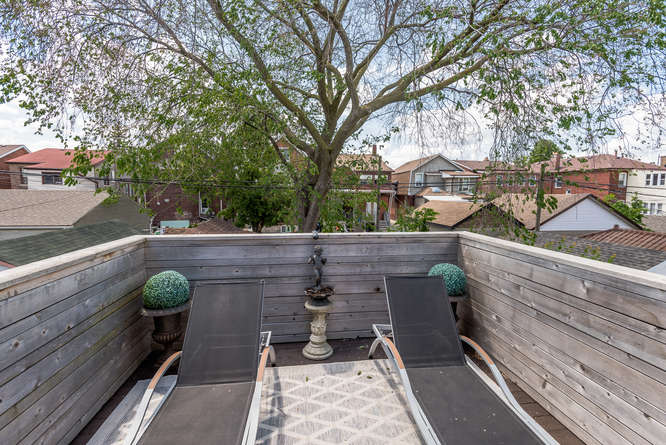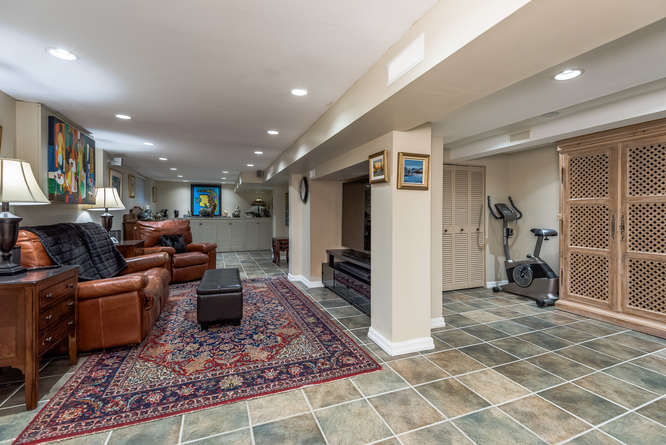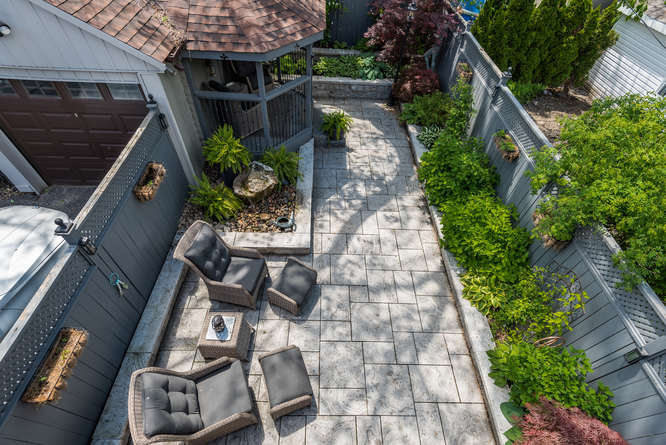72 Westmount Ave.
Central Toronto - Wychwood
Property Details
Status: Sold
Asking Price: $1,729,000
Sold Price: $2,000,000
Type: Detached
Style: 2 Storey
Lot Size: 30 x 115 ft.
Taxes: $5474.88 (2018)
Driveway: Mutual
Garage Type: Detached
Garage Spaces: 1
Total Parking Spaces: 2
Bedrooms: 3 + 1
Bathrooms: 3
Basement: Finished/Sep. Entrance
Heat: Hot Water/Gas
Air Conditioning: Central Air
MLS #: C4482564
Once in awhile a house comes on the market that radiates quality at every turn and takes pride of ownership to another stratosphere – this home does just that!
It starts with its mesmerizing curb appeal flaunting extravagant flagstone steps and walkway leading to a coveted front porch that sets the stage for romantic nights or chatting with your neighbours.
As you enter this home, you’ll feel the love radiating at every corner. The expansive open concept layout makes you dream of large dinner parties and the gas fireplace with marble surround brings visions of cozy family game nights.
Making meals in this state-of-the-art kitchen will elevate your cooking experience. Enjoy the Wolf six burner/bbq gas stove, Wolf microwave, Miele dishwasher, a center island with deep under mount sink, pot filler, marble countertop, stone and glass back-splash, under mount lighting, pantry and anti-slam drawers.
A solid oak staircase escorts you to the second floor, housing three large bedrooms including a master suite with a walk-in dressing room. The luxurious en-suite bath features heated porcelain floors and heated towel rack, vanity with under mount drawers and marble countertop, large shower with rain head and even a hand held.
You’ll enjoy spending time in the lower level either playing with the kids or using it as a home office or media room. The draw of this space is that it blends seamlessly with the upper floors with its high ceiling height, above grade windows, laundry room and a luxurious three piece bathroom.
No expense spared in the private backyard oasis either. A natural stone and waterfall garden paradise -beautifully and artfully landscaped with a variety of perennials, including impressive red Japanese Maples and large Hostas in restful, shaded regions with Tiger Stone paving.
Situated smack in the middle of Hillcrest Village and Corso Italia, in Prime Regal Heights: you’ll love living amidst the Italian cultural influences of food, music and many festivals. Also, nearby is Wychwood Barns and its Farmer’s Market, St Clair West and Ossington subways and all the amenities of a great urban neighbourhood.
This breathtaking house is as close to perfection as you’ll find at this price point, so don’t miss it.
| Room | Dimensions | Level | Features |
|---|---|---|---|
| Foyer | 17 x 7 ft. | Main | Hardwood 3/4" Oak floor, closet, wainscoting, radiator cover, stained glass window |
| Living | 16' x 12'3" ft. | Main | Hardwood 3/4" Oak floor, gas fireplace w/marble surround, open to dining, columns, window |
| Dining | 17'4" x 10'6" ft. | Main | Hardwood 3/4" Oak floor, open to living, columns, bay window with ledge, columns |
| Kitchen | 13'5" x 10'8" ft. | Main | Hardwood 3/4" Oak floor, Centre Island w/breakfast bar, anti-slam drawers, marble countertop, LG Fridge, Wolf 6 burner gas/BBQ stove, Wolf microwave, Miele dishwasher, pot lights, crown molding, stone & glass backsplash, window |
| Kitchen Nook | 7’2” x 5’6” ft. | Main | Hardwood 3/4" Oak floor , marble countertop, wall of pantry, wine racks, pot lights crown molding, window |
| Master | 14’3” x 11’4” ft. | Second | Hardwood floor, walk-in closet, 3 piece ensuite, window |
| Tandem/Office | 11 x 10’5” ft. | Second | Hardwood floor, wardrobes, crown molding, walkout to large deck, |
| 3 Piece Ensuite | Second | Porcelain heated floors, heated towel rack, single sink vanity w/undermount drawers & marble countertop, porcelain wainscoting, large shower w/rain head & handheld, pot lights, window | |
| 2nd Bedroom | 12’6” x 10’7“ ft. | Second | Hardwood floor, double closet w/mirrored sliding doors, crown molding, ceiling medallion, bay window |
| 3rd Bedroom | 11’8” x 9’7” ft. | Second | Hardwood floor, closet, window, crown molding |
| 4 Piece Bathroom | Second | Porcelain heated floors, heated towel rack, separate shower w/rainhead & Handheld, pot lights, crown molding, window | |
| Rec Room | 33’ x 10’5” | Lower | Ceramic floor, pot lights, wall of storage & counter, above grade windows, gas fireplace |
| Bedroom | 11' x 10'4" | Lower | Ceramic floor, closet, above grade window, pot lights |
| 3 Piece Bathroom | Lower | Ceraic floor and wainscoting, pedestal sink, pot lights | |
| Laundry Room | 9 x 8 ft. | Lower | Ceramic floor, upper & lower cabinets, pot lights, Maytag W/D |
Living in Regal Heights
Regal Heights, Toronto is a small, unique, character-filled neighbourhood with a strong sense of community. The hilly area, with its iconic streetcars and winding, tree-lined streets, boasts a number of shops and restaurants as well as the renowned Ontario School of Ballet.
Learn More