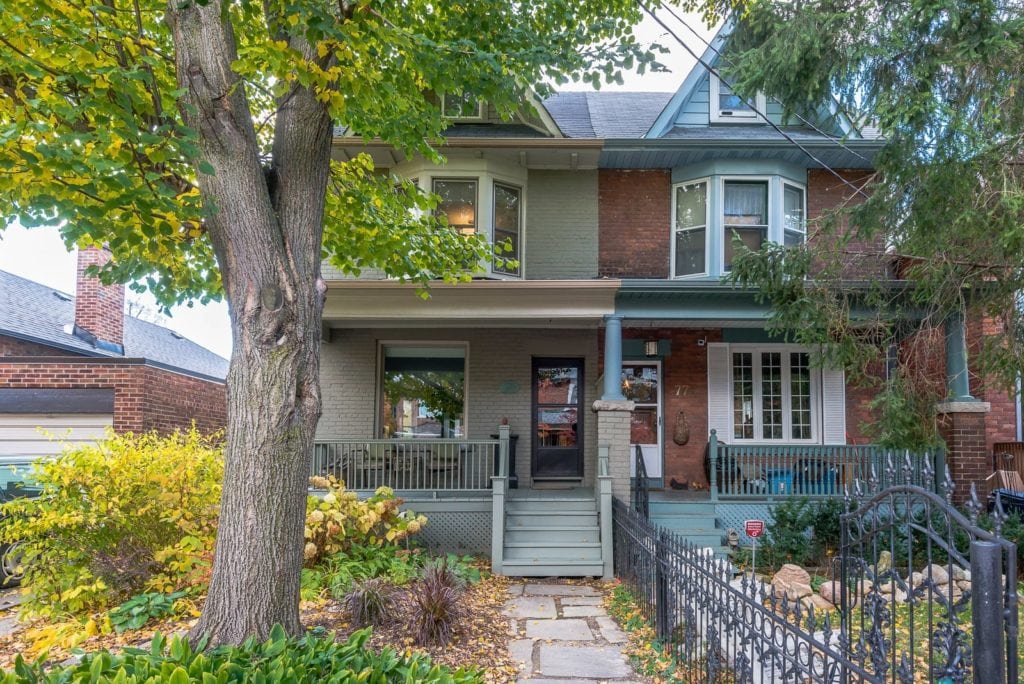75 Ellsworth Ave
Hillcrest Village
Property Details
Status: Sold
Asking Price: $1,049,000
Sold Price: $1,201,000
Style: 3-Storey
Taxes: $4,263.61 / 2015
Garage Type: Lane
Total Parking Spaces: 1
Bedrooms: 3
Bathrooms: 3
Kitchens: 1
Basement: Finished Sep Entrance
More Features: Fenced Yard, Park, Public Transit, Ravine, School
MLS #: C3349704
Nestled on the friendliest of streets the appeal of this oversized three storey three bedroom home is evident by its curb appeal showing off a front porch, landscaped grounds and its proximity to popular Wychwood Barns – the destination that knits the community together.
Immediately upon entry you’ll breathe a sigh of relief – you’ve finally found the one! The aesthetics and warmth of this home will lure you exposing an open concept space tied together by wide plank wood floors, soaring ceilings and giant windows streaming light that define its grandeur. It shows off a highly esthetic modern kitchen with tons of dark cabinetry, stainless steel appliances and a waterfall Caesar stone that mingle together beautifully. Perfect for family interaction this is where you’ll hang out.
The second floor master bedroom retreat is calling your name luring you with its abundant closet space and a spa like sumptuous bathroom that is a private haven where you can turn the world off, pamper yourself in the stand alone soaker tub by the bay window and rejuvenate your soul.
The third floor is tucked away and is perfect retreat for teenagers, a home office or guest room. The finished basement is a magnificent open space with 7 foot 6 inch ceiling height which adds to the space and blends seamlessly with the rest of the home. A convenient mudroom is tucked at the back where your outdoor gear can have its own permanent place.
Hillcrest School, the subway, Wychwood Barns, Loblaws, Wychwood Park and all the glory of St Clair west are just steps away making this the most convenient and desirable location.
| Room | Dimensions | Level | Features |
|---|---|---|---|
| Foyer | 14×4.8 ft (4.3×1.5 m) | Main | Slate Flooring, Pot Lights, Closet |
| Living | 14.2×10.6 ft (4.3×3.2 m) | Main | Hardwood Floor, Fireplace, Pot Lights |
| Dining | 14×9.7 ft (4.3×3 m) | Main | Hardwood Floor, Bay Window, Pot Lights |
| Kitchen | 14.1×11.7 ft (4.3×3.6 m) | Main | Hardwood Floor, Breakfast Bar, Centre Island |
| Office | 8.2×7.3 ft (2.5×2.2 m) | Second | Hardwood Floor, Window |
| Master | 15.5×12.4 ft (4.7×3.8 m) | Second | Hardwood Floor, Closet Organizers, 5 Pc Ensuite |
| 2nd Br | 12.8×9.6 ft (3.9×2.9 m) | Second | Closet Organizers, Window |
| Tandem | 7.7×7.1 ft (2.4×2.2 m) | Second | Hardwood Floor, Window, O/Looks Garden |
| 3rd Br | 15.3×11.5 ft (4.7×3.5 m) | Third | Wood Floor, Window |
| Rec | 30.2×13.7 ft (9.2×4.2 m) | Lower | Broadloom, Pot Lights, Above Grade Window |
Living in Hillcrest Village
Hillcrest Village, Toronto is an established neighbourhood situated 15 minutes from Toronto’s financial district. It is comprised of two neighbourhoods known as “Humewood” located north of St. Clair Avenue West and “Hillcrest” located south of St. Clair Avenue West.
Learn More

