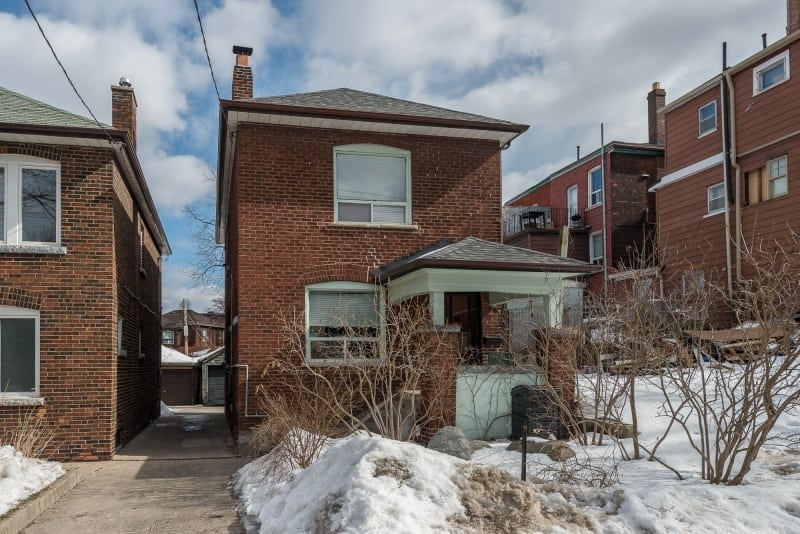75 Rusholme Rd
Property Details
Status: Sold
Asking Price: $689,000
Sold Price: $800,075
Style: 2-Storey
Taxes: $3,950.69 / 2014
Garage Type: 1.0 Detached
Total Parking Spaces: 1
Bedrooms: 3
Bathrooms: 2
Kitchens: 2
Basement: Apartment
More Features: Park, Public Transit, School
MLS #: C2839216
This charming three bedroom home steps to College Street is nestled in the family friendly neighbourhood of Dufferin Grove offering delectable shops, restaurants, art galleries and enviable night life. A strong sense of community revolves around Dufferin Grove Park which local residents refer to as their Big Backyard.
The main floor’s arts and crafts living and dining rooms exude warmth and boast hardwood floors, a wood burning fireplace, double French doors and a functional art deco kitchen with pot lights leading to a quaint, lush garden oasis.
The second floor houses three large bedrooms with original hardwood floors, ample closet space and a four piece bathroom.
The basement is rented to a solid long term tenant paying $725 monthly and will help buyers supplement the mortgage. Rare downtown parking is the icing on the cake.
Don’t miss this opportunity to be a part of this vibrant community in this desirable downtown location.
| Room | Dimensions | Level | Features |
|---|---|---|---|
| Foyer | 4.3×13 ft (1.3×4 m) | Main | Hardwood Floor, French Doors, Window |
| Living | 11.9×12.3 ft (3.6×3.8 m) | Main | Hardwood Floor, Fireplace, Window |
| Dining | 10.8×11.3 ft (3.3×3.5 m) | Main | Hardwood Floor, French Doors, Window |
| Kitchen | 10.7×11.2 ft (3.3×3.4 m) | Main | Linoleum, Closet, Pot Lights |
| Master | 10.6×13.2 ft (3.2×4 m) | Second | Hardwood Floor, Closet, Window |
| 2nd Br | 10.2×11.2 ft (3.1×3.4 m) | Second | Hardwood Floor, Closet, Window |
| 3rd Br | 9.6×11 ft (2.9×3.4 m) | Second | Hardwood Floor, B/I Shelves |
| Rec | 14.5×14.8 ft (4.4×4.5 m) | Lower | Laminate, Combined W/Kitchen, Above Grade Window |
| Kitchen | 9.4×11.3 ft (2.9×3.4 m) | Lower | Laminate, Combined W/Rec, Ceramic Back Splash |
| Br | 7.3×11.4 ft (2.2×3.5 m) | Lower | Laminate, Combined W/Rec |


