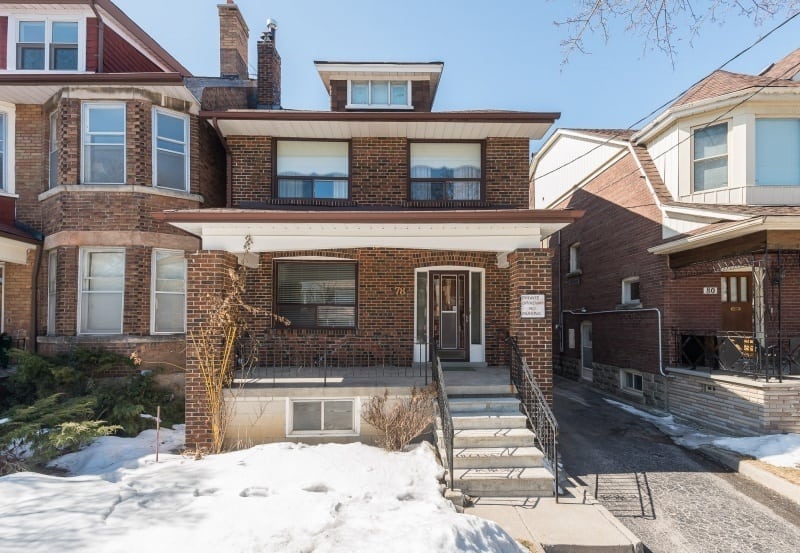78 Glenholme Ave
Regal Heights
Property Details
Status: Sold
Asking Price: $849,000
Sold Price: $873,000
Style: 2-Storey
Taxes: $4,267.64 / 2013
Garage Type: Private
Total Parking Spaces: 3
Bedrooms: 4
Bathrooms: 2
Kitchens: 1
Basement: Unfinished
MLS #: C2856158
This week we’re offering a much loved four bedroom home in Regal Heights that has been in the same family for almost fifty years.
It flaunts impeccable old world charm that is ready to adopt your modern lifestyle. Enter its foyer and you’ll be delighted with the warmth exuded by the woodwork throughout and the irreplaceable features of yesteryear. Solid oak staircase complimented by its exquisite stained glass, hardwood floors, French doors, beamed ceilings and plate rail are features that define the beauty of this home. Large windows throughout take advantage of its west facing location streaming sunlight all day long.
The main floor’s expansive principal rooms allow for comfortable living and entertaining. The kitchen offers a large space to create the dream kitchen you’ve been longing.
The second floor houses four large bedrooms with ample closets and a four piece bathroom that will accommodate your growing family.
The basement extends the living space of the home and is ready for you to design according to your needs. A coveted private drive is yours to enjoy offering you ample parking.
Steps to St Clair West, with an enviable walkscore of 98, allows easy access to restaurants, cafes, great shopping and transportation.
Regal Heights has been recognized as an area that offers great value with huge potential. Buyers who appreciate the merits of making Regal Heights their home will be a part of a vibrant community while enjoying solid real estate values for years to come.
| Room | Dimensions | Level | Features |
|---|---|---|---|
| Foyer | 5.2×18.2 ft (1.6×5.5 m) | Main | Broadloom, Closet, Stained Glass |
| Living | 11.8×13.4 ft (3.6×4.1 m) | Main | Hardwood Floor, French Doors, Crown Moulding |
| Dining | 11.2×13.2 ft (3.4×4 m) | Main | Hardwood Floor, Plate Rail, Beamed |
| Sunroom | 6.3×8 ft (1.9×2.4 m) | Main | W/O To Yard |
| Kitchen | 8.8×17 ft (2.7×5.2 m) | Main | Ceramic Floor, Ceramic Back Splash, Eat-In Kitchen |
| Master | 11.3×12.8 ft (3.5×3.9 m) | Second | Hardwood Floor, W/O To Balcony, Window |
| 2nd Br | 10.1×11.1 ft (3.1×3.4 m) | Second | Hardwood Floor, Closet |
| 3rd Br | 10×11.7 ft (3.1×3.6 m) | Second | Hardwood Floor, Closet, Window |
| 4th Br | 9.5×13.3 ft (2.9×4 m) | Second | Hardwood Floor, Closet, Window |
Living in Regal Heights
Regal Heights, Toronto is a small, unique, character-filled neighbourhood with a strong sense of community. The hilly area, with its iconic streetcars and winding, tree-lined streets, boasts a number of shops and restaurants as well as the renowned Ontario School of Ballet.
Learn More

