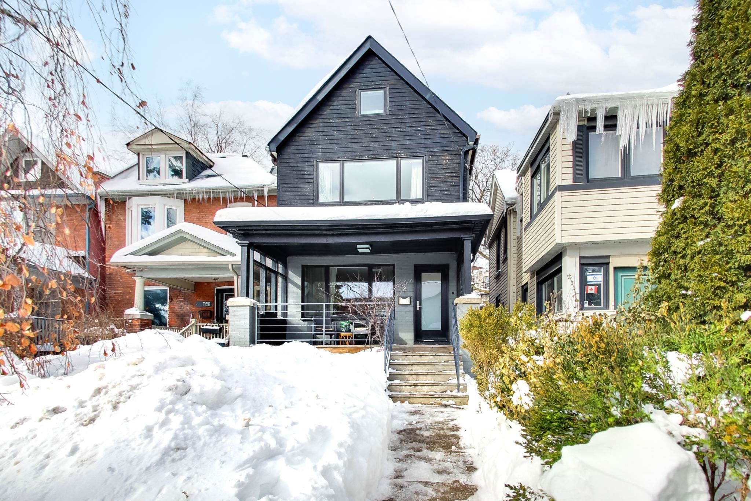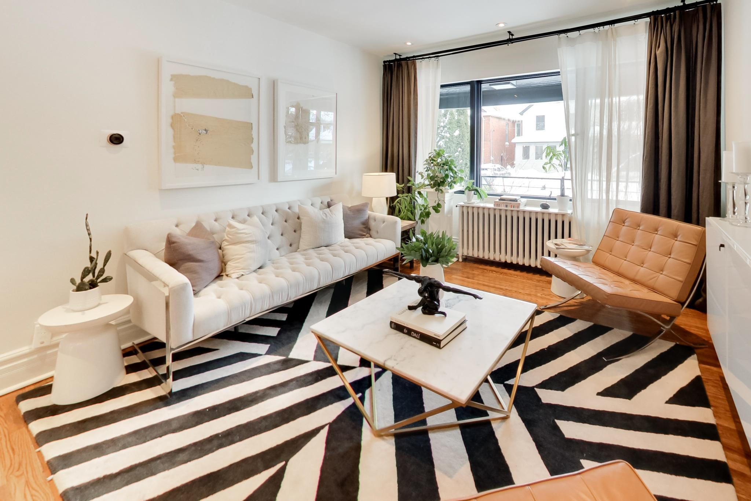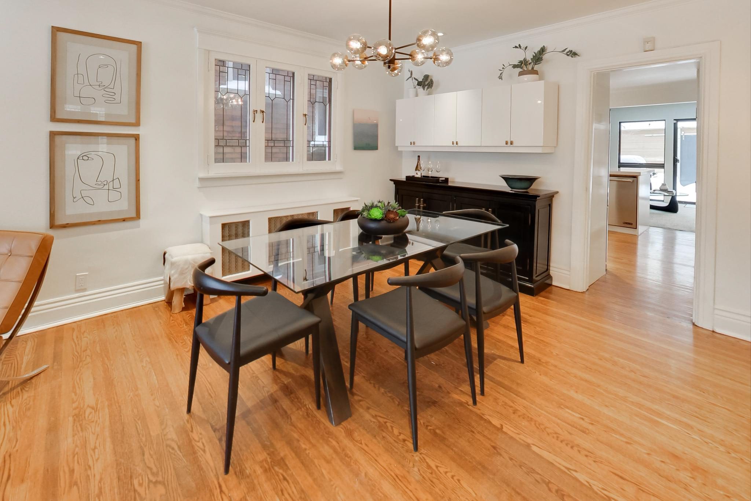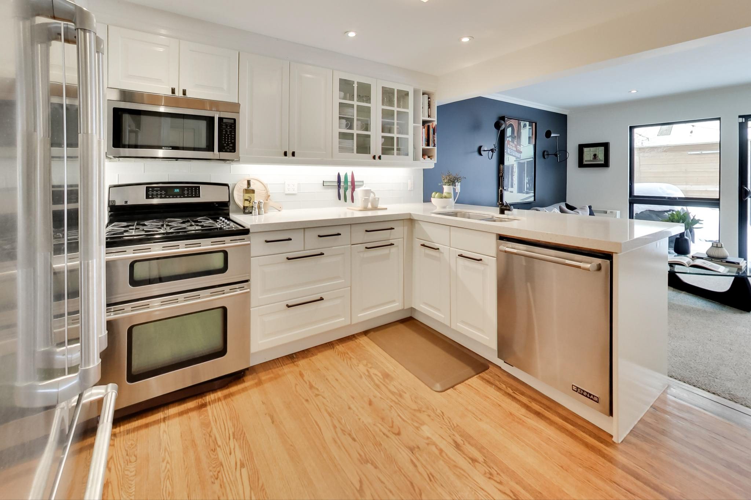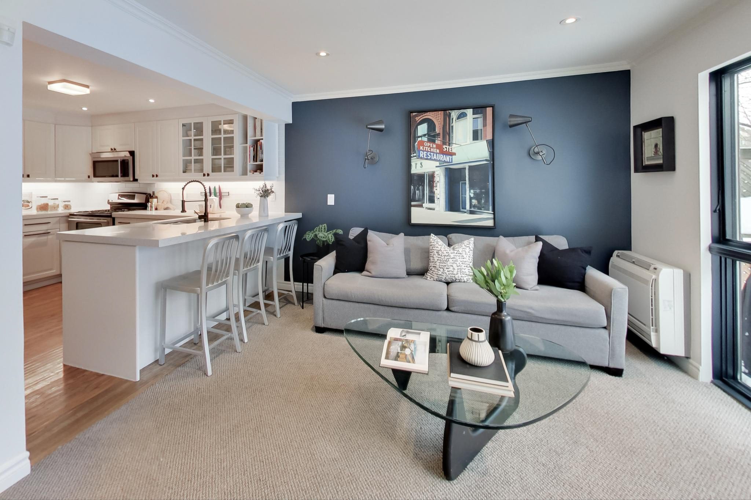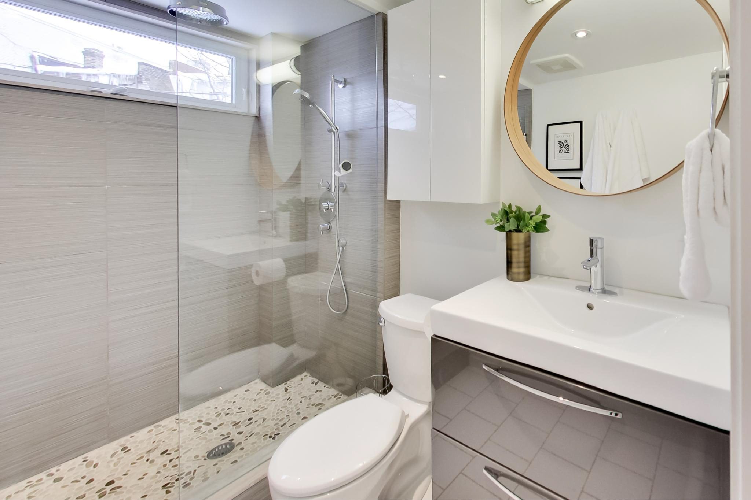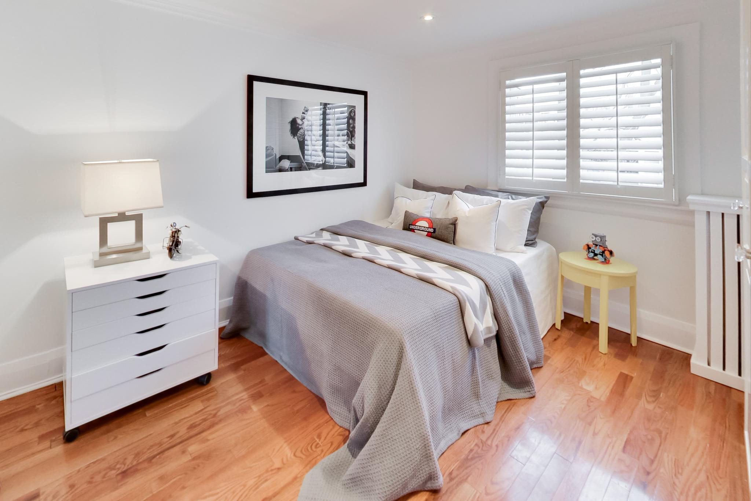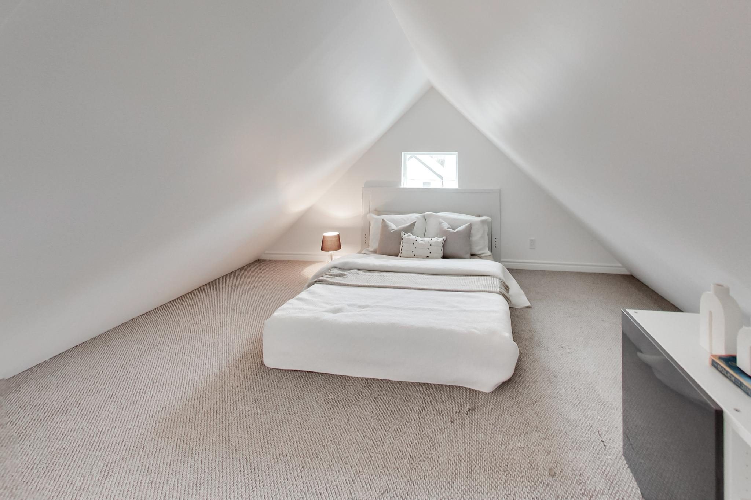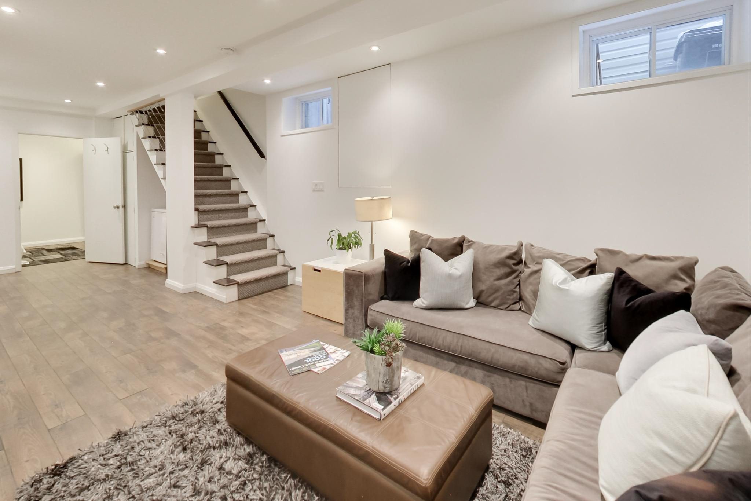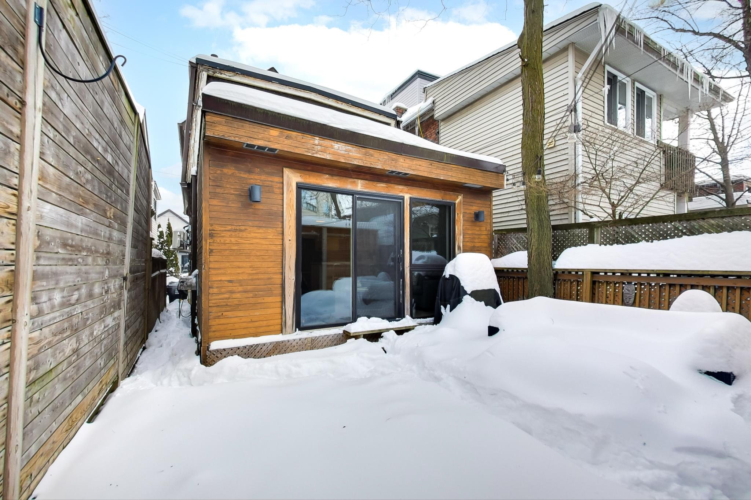8 Ellsworth Ave
Central Toronto - Wychwood
Property Details
Status: Sold
Asking Price: $1,499,000
Sold Price: $1,615,000
Type: Detached
Style: 2.5 Storey
Lot Size: 20 x 92 ft
Taxes: $6,559.20
Driveway: Lane
Garage Type: None
Total Parking Spaces: 1
Bedrooms: 3+2
Bathrooms: 3
Basement: Finished
Heat: Gas
Air Conditioning: Wall Units
Everybody wants to live on Ellsworth. This highly coveted and family-friendly street is the main vein of the Wychwood community, and every level of this 1841 sf above ground, deeply loved home has something extra; a main floor family room, main floor bathroom, underpinned and waterproofed basement with 8 feet ceilings and toasty heated floors, seven-minute walk to the subway and Hillcrest PS – the best school in the area!
Where else will you find these amazing features at this price point in this desirable area?
The main floor is flooded with natural light, hardwood floors and pot lights, the U-shaped kitchen is our favorite because it offers tons of stone counter space, and a peninsula island with a breakfast bar. The coveted family room boasts custom bookshelves and built-ins, a gas fireplace, and a walkout to the yard. The primary bedroom boasts a full wall of custom closets for all the clothes lovers. The awesome lower level houses another bedroom for guests or nanny suite and a huge custom laundry closet with more storage.
The location is unbeatable – walk to Wychwood Barns, St. Michael’s College, Casa Loma, shops, restaurants, fitness studios and every urban amenity imaginable! Don’t miss out on this opportunity to become a member of this amazing community. This is truly an outstanding opportunity that doesn’t come around very often. Come explore Ellsworth!
Living in Wychwood Park
Wychwood Park, Toronto is a small private enclave that forms the very heart of the broader Wychwood area is comfortably nestled on the hills of the magnificent Davenport Ridge.
Learn More