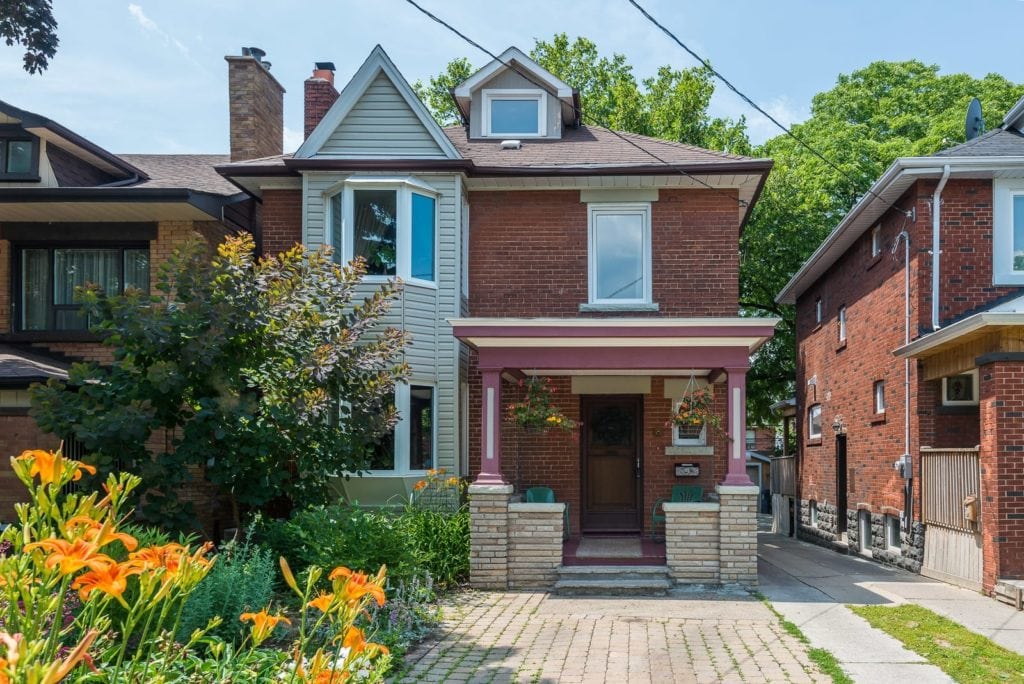8 Westmount Ave
Central Toronto - Wychwood
Property Details
Status: Sold
Asking Price: $1,095,000
Sold Price: $1,067,000
Style: 3-Storey
Taxes: $5,386.00 / 2014
Garage Type: 1.0 Attached
Garage Spaces: Mutual
Total Parking Spaces: 3
Bedrooms: 4
Bathrooms: 3
Kitchens: 2
Basement: Apartment Finished
More Features: Fenced Yard, Public Transit, School
MLS #: MLS C2957491
This week we’re offering a splendid three storey four bedroom home nestled on a 30-foot lot with a 9-foot wide driveway and 24-foot garage. The attraction begins with its curb appeal defined by a lushly landscaped mature garden that blooms from spring to fall, covered front porch and multiple bay windows.
Bask in the glory of old-world charm evident throughout the main floor with its expansive foyer flaunting rich wood detailing, wainscoting, wood fireplace flanked by built-ins, exquisite moldings and French and pocket doors. The kitchen is spacious, offers ample cabinetry and has a popular open plan to the dining room. The back of the house shows off a spectacular view of the backyard with its magnificent tall trees, tiered deck and fenced yard.
An original oak staircase escorts you to the second floor housing three large bedrooms, a four piece bathroom and an office with a wall of windows that makes working from home a pleasure.
The third-floor retreat with its own four- piece bathroom is multi functional and can be used as a master bedroom retreat, family room, teenager hide away, guest room or play area.
The added bonus is three-car parking, and a finished basement with a full kitchen, recreation room, three-piece bath, lots of storage and a laundry room that can be converted to another bedroom. Pride of ownership is evident throughout this home, corroborated by an outstanding home inspection report.
This is an irresistible find for a growing family nestled amongst a thriving
community.
Inclusions: 2 Fridges, 2 Stoves, D/W, W/D, All Elf’s, All Wnd Cvrs, B/I Office Furn, Closet Orgs, Shelves In Garage, Bathrm Wooden Shelf , Rain Barrel In/Yard. Exc Bathrm Mirrors, Mag Rack In Bathrm, Hanging Stained Gls, Bird Feeder, Grdn Ornaments
| Room | Dimensions | Level | Features |
|---|---|---|---|
| Foyer | 12.5×9 ft (3.8×2.8 m) | Main | Hardwood Floor, Closet, Pot Lights |
| Living | 17.2×12.8 ft (5.2×3.9 m) | Main | Hardwood Floor, Fireplace, Bay Window |
| Dining | 15×12.3 ft (4.6×3.8 m) | Main | Hardwood Floor, Crown Moulding, Pocket Doors |
| Kitchen | 14.8×10.6 ft (4.5×3.2 m) | Main | O/Looks Dining, Pantry, W/O To Deck |
| Master | 18×11 ft (5.5×3.4 m) | Second | Hardwood Floor, Closet Organizers, Bay Window |
| 2nd Br | 12.4×10.9 ft (3.8×3.3 m) | Second | Hardwood Floor, Closet Organizers, Window |
| 3rd Br | 11.7×11 ft (3.6×3.4 m) | Second | Hardwood Floor, Mirrored Closet |
| Office | 11×8.1 ft (3.4×2.5 m) | Second | Hardwood Floor, B/I Desk, B/I Shelves |
| 4th Br | 21.8×13.3 ft (6.7×4.1 m) | Third | Hardwood Floor, Window, 4 Pc Ensuite |
| 10-Rec | 17.2×12 ft (5.2×3.7 m) | Lower | Laminate, Pot Lights, B/I Shelves |
| 12-Laundry | 10.6×9.3 ft (3.2×2.8 m) | Lower | Ceramic Floor, Closet, Above Grade Window |
Living in Regal Heights
Regal Heights, Toronto is a small, unique, character-filled neighbourhood with a strong sense of community. The hilly area, with its iconic streetcars and winding, tree-lined streets, boasts a number of shops and restaurants as well as the renowned Ontario School of Ballet.
Learn More

