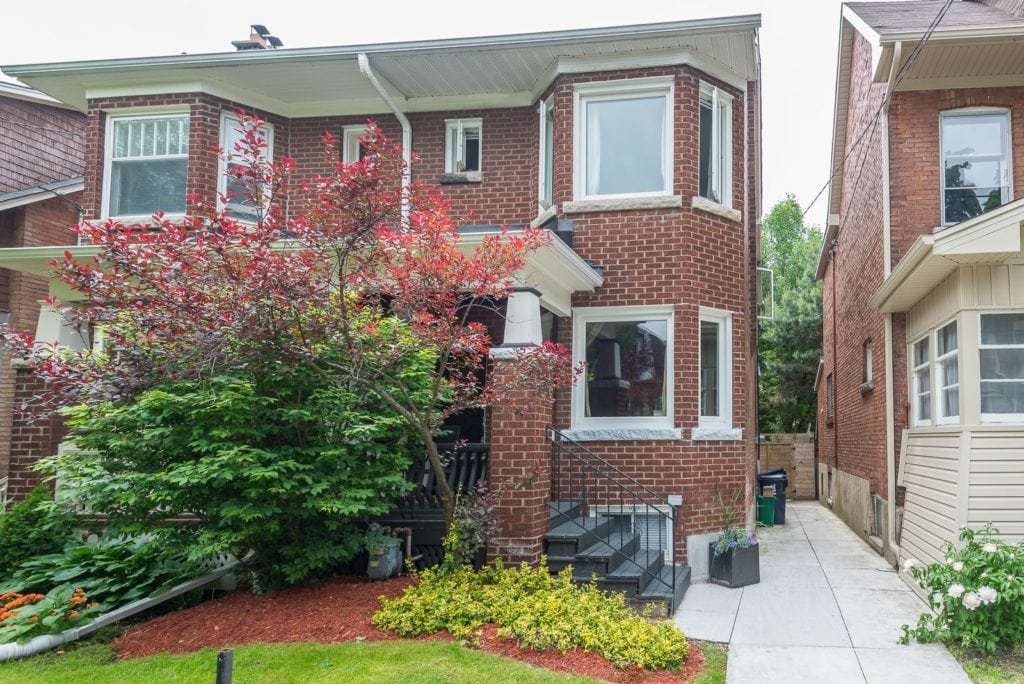83 Benson Ave
Hillcrest Village
Property Details
Status: Sold
Asking Price: $819,000
Sold Price: $821,000
Style: 2-Storey
Taxes: $3,020.66 / 2013
Garage Spaces: Rt-Of-Way
Bedrooms: 3
Bathrooms: 2
Kitchens: 2
Basement: Apartment Finished
More Features: Library, Park, Public Transit, Rec Centre, School
MLS #: MLS C3018595
We’re very excited to present this extensively renovated three bedroom with no expense spared. Immediately upon entry you’ll be giddy at the thought of making it your own. Your eyes will veer towards the back windows splashing a Muskoka like backyard parading a two level cedar deck with romantic lighting flanked by sky high tall trees and wood fences providing the tranquility you crave.
Gloriously crisp and contemporary main floor with pot lights, large windows and second floor skylight streaming light, bamboo floors throughout and high ceilings magnify the grandeur of the space.
A splendidly renovated kitchen shows off high end stainless steel appliances , crisp white lacquer cabinetry with European handles, granite counter top and anti slam drawers, marble backsplash, handy pantry with pull out drawers and a breakfast bar overlooking the garden paradise.
The second floor bedrooms are unusually spacious including a master with a wall of closets and a beautifully renovated four piece bathroom.
The sprawling lower level space houses a family room and is large enough to also create a separate nanny’s room or office, a spacious kitchen, three piece bathroom that can be easily converted into a rental.
This home sets the standard for pride of ownership rated “well above average” by the home inspector with impeccable mechanics and many extras such as added insulation lowering carrying costs, sewage upgrade and soundproofing between floors.
And there’s more….it’s location is unbeatable. Steps to Wychwood Barns which is the best Toronto destination, minutes to transportation and all the popular retail offerings of St Clair West.
Inclusions: Ss Fridge, Ss Bosch D/W, Ss Jen Air B/I Oven, Ss Bosch Stovetop, W/W Closets In Master, Lights In 3rd Br & Office, Outdoor Shed, Window Blinds In Basement, Washer And Gas Dryer, Exterior Lighting Exc Light In Master, Curtains And Rods
| Room | Dimensions | Level | Features |
|---|---|---|---|
| Foyer | 13.3×3.6 ft (4×1.1 m) | Main | Bamboo Floor, Pot Lights, Double Doors |
| Living | 15.7×10.7 ft (4.8×3.3 m) | Main | Bamboo Floor, Bay Window, Pot Lights |
| Dining | 12.5×11.8 ft (3.8×3.6 m) | Main | Bamboo Floor, Pot Lights, Combined W/Living |
| Kitchen | 12.2×11.7 ft (3.7×3.6 m) | Main | Bamboo Floor, Granite Counter, Breakfast Bar |
| Master | 14.2×13.7 ft (4.3×4.2 m) | Second | Bamboo Floor, Bay Window, W/W Closet |
| 2nd Br | 12.2×9 ft (3.7×2.8 m) | Second | Bamboo Floor, Window |
| 3rd Br | 13.6×8.5 ft (4.1×2.6 m) | Second | Bamboo Floor, Window |
| Rec | 20×13 ft (6.1×4 m) | Lower | Laminate, Combined W/Br, Pot Lights |
| Br | 10×8.3 ft (3.1×2.5 m) | Lower | Laminate, Pot Lights, Above Grade Window |
| 10-Kitchen | 8.5×8 ft (2.6×2.4 m) | Lower | Ceramic Floor, Above Grade Window |
Living in Hillcrest Village
Hillcrest Village, Toronto is an established neighbourhood situated 15 minutes from Toronto’s financial district. It is comprised of two neighbourhoods known as “Humewood” located north of St. Clair Avenue West and “Hillcrest” located south of St. Clair Avenue West.
Learn More

