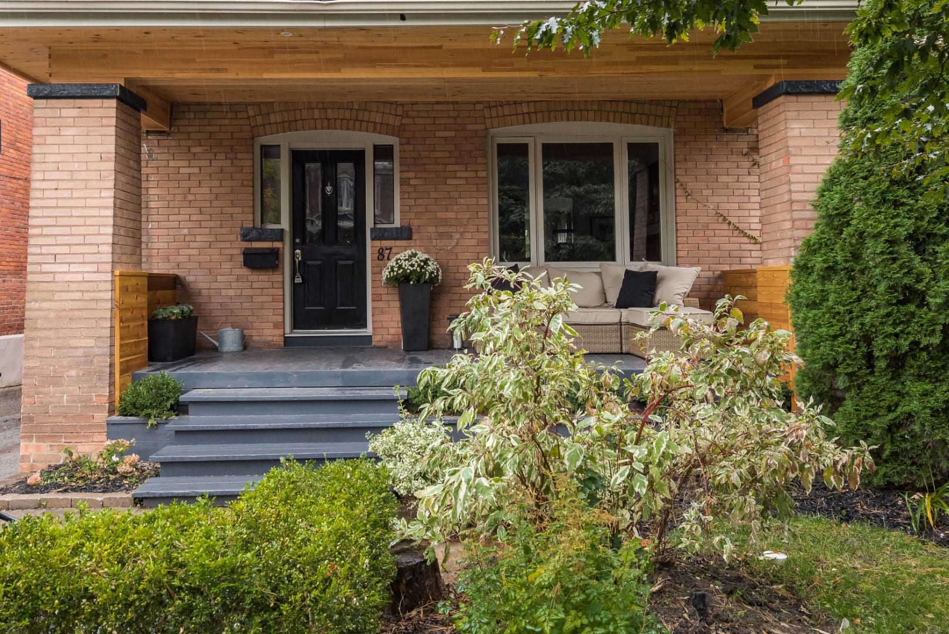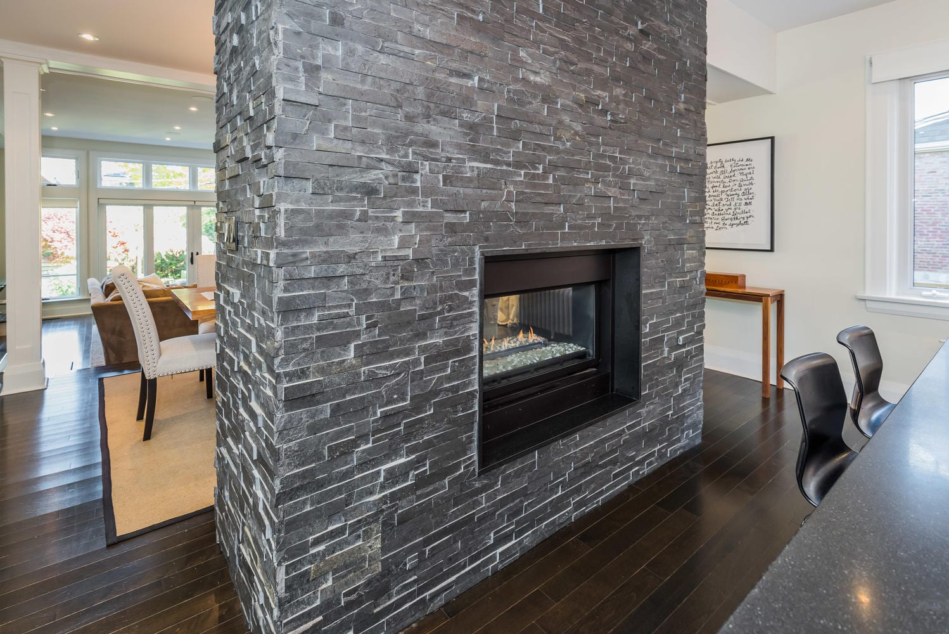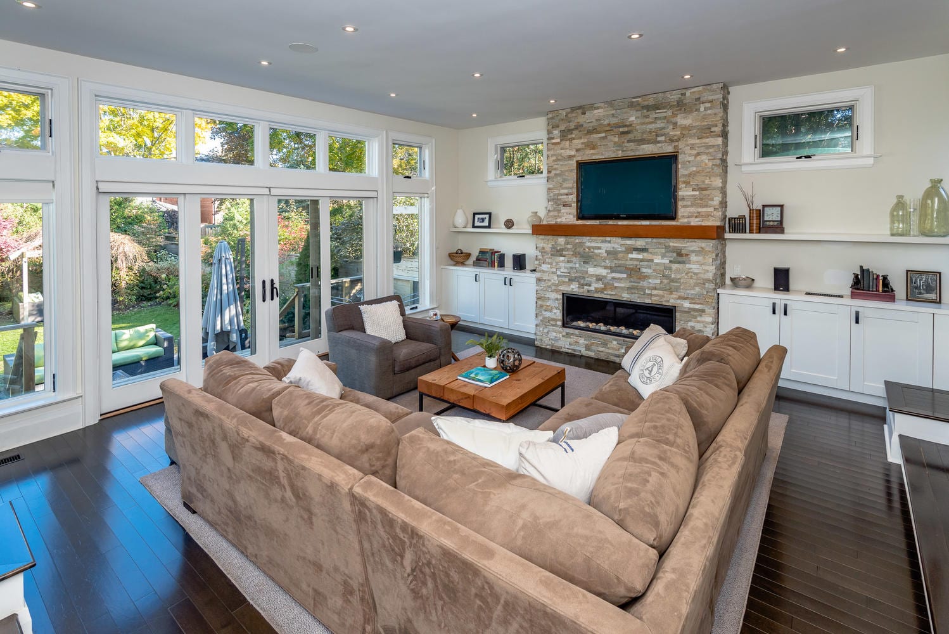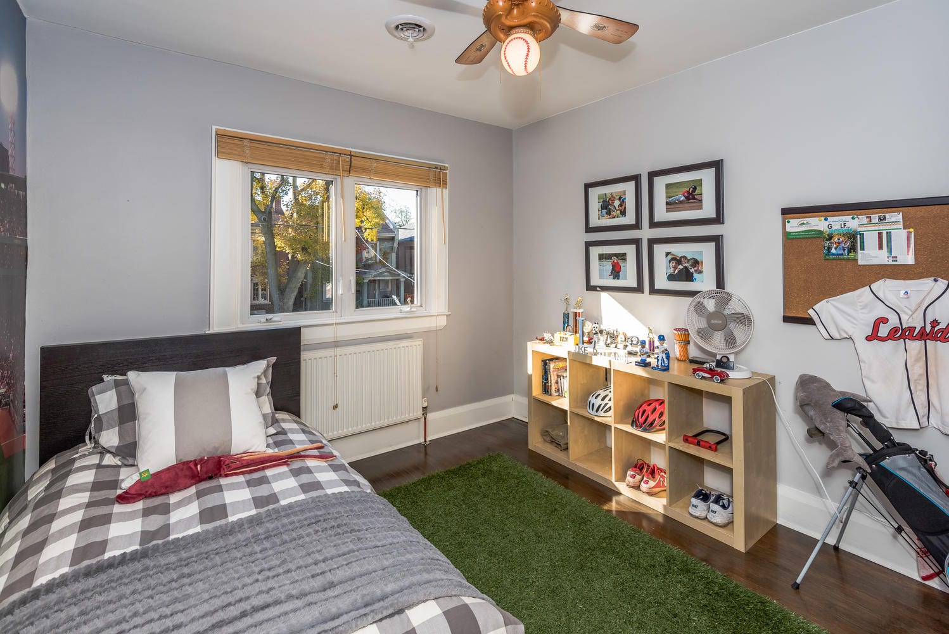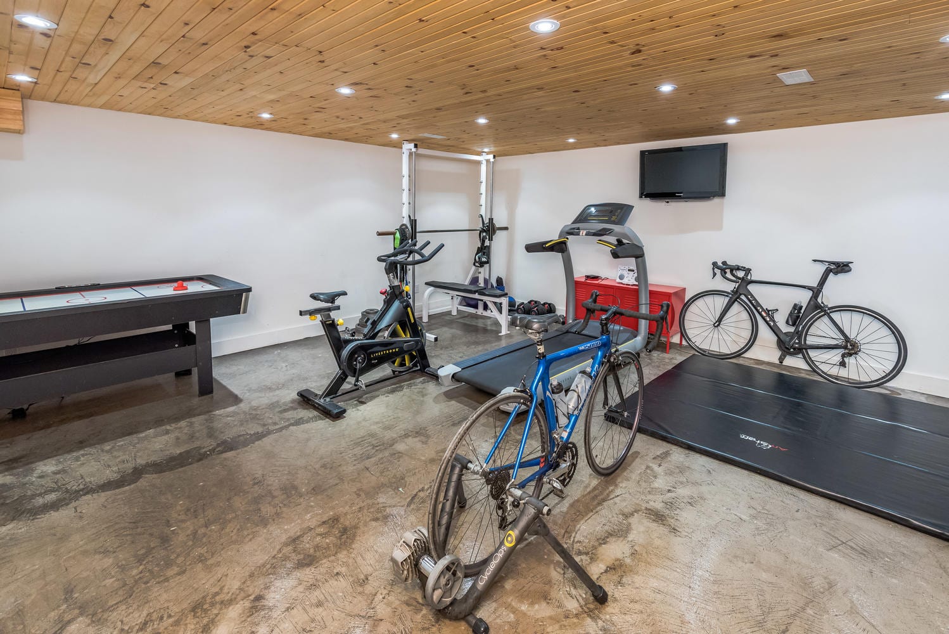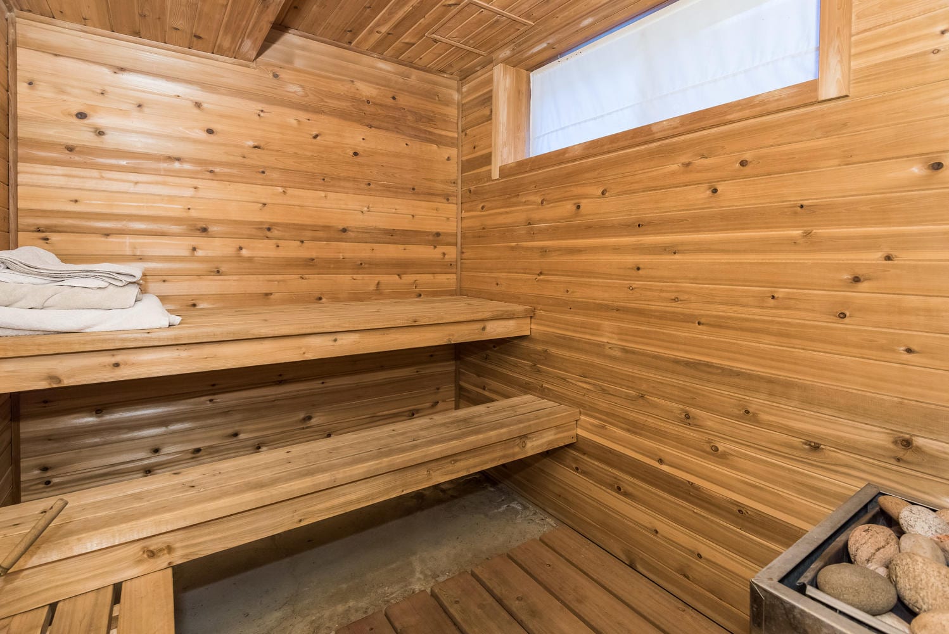87 Pinewood Avenue
Central Toronto - Humewood Cedarvale
Property Details
Status: Sold
Asking Price: $2,395,000
Sold Price: Over asking
Type: Detached
Style: 2 Storey
Lot Size: 40x 145 ft.
Taxes: $10,867.14
Driveway: Private
Total Parking Spaces: 3
Bedrooms: 4
Bathrooms: 5
Kitchens: 1
Basement: Finished
Heat: Forced Air Gas
Air Conditioning: Central Air
Fireplace: Y
You’ve probably been waiting years for a four bedroom, five bathroom house to come up for sale on this iconic street steps from beautiful Humewood Park.
Nestled on a pool size 40 by 145 foot lot, with private drive surrounded by tons of trees and greenery, this house will make you feel like you’re living in the country.
Massive front foyer reveals an exquisite space highlighted by the spectacular chef’s kitchen showcasing a huge centre island for great family interaction. A two-sided stone fireplace divides the kitchen from the dining room and warms up the adjoining grand room/family room that was part of 1,200 square foot addition to the original house. A mudroom featuring a powder room and laundry is tucked at the side with access to the backyard perfectly situated to service your hot tub and backyard guests.
Four fantastic bedrooms, two with en-suite bathrooms await your family’s enjoyment. The splendid master bedroom retreat is a warm and comforting space offering lots of organized closets, a fabulous office/den and a glorious four-piece bathroom as well.
The lower level is perfect for young families because it has enough space to accommodate all the activities that go on in your household: a media room, an office area, a recreation room that is perfect for playing hockey, sauna, workroom, second connection for laundry facilities and tons of storage.
Don’t miss this house – it won’t disappoint. You could be waiting years for something comparable to come up for sale in this great location steps to St Clair West and its many urban amenities.
| Room | Dimensions | Level | Features |
|---|---|---|---|
| Foyer | 14.0' x 9.0' ft | Main | Hardwood Floor, Wainscoting, Pot Lights, Stained Glass |
| Living | 16.0' x 11'6" ft | Main | Hardwood Floor, Wood Burning Fireplace w/Mantle, Pot Lights, Windows |
| Dining | 16.0' x 10.0' ft | Main | Hardwood Floor, Two Sided Gas Fireplace w/Stone Wall, Pot Lights, Open To Familly Room & Kitchen, Window |
| Kitchen | 20'9" x 14.0' ft | Main | Hardwood Floor, Granite Countertop, Ceramic Backsplash, 8'3" island w/sink, breakfast bar & cabinets, Stainless Steel Appliances (Fisher & Paykel Fridge, Wolf 6 burner gas stove, Bosch dishwasher, pantry w/pullout drawers, chalk board, pot lights, open to DR & LR, pot drawers, Window |
| Family Room | 18'6" x 17'10" ft | Main | Hardwood Floor, 10' ceilings, Gas Fireplace w/stone front & Built-ins on either side, sunken room with Walkout to Deck & Yard, Windows, Pillars |
| Powder Room | Main | India Stone Floor, Single Sink w/undermount drawers, Window | |
| Mudroom | 25.0' x 5.0' ft | Main | India Stone Floor, Double Closet W/Organizers, Built-In Storage Unit, Closet w/stackable W/D. (Whirpool), Pot Lights, Walk Out to Yard |
| Master | 13.0' x 12'4" ft | Second | Hardwood Floor, Large Walk-In Closet w/Organizers, Double Sliding Door Closet w/Organizers, Sitting Room, Wood Wall, Pot Lights, 4 piece Ensuite |
| Sitting Room | 14'6" x 8.0' ft | Second | Hardwood Floor, Built-In Wall Unit, Windows, tandem with Master |
| 4 Piece Ensuite | Second | Hardwood Floor, Deep Soaker tub, single sink vanity w/undermount cabinets, glss shower doors, window | |
| 2nd Bedroom | 11'9" x 10'6" | Second | Broadloom, Double Closet w/Organizer, Window |
| 3rd Bedroom | 10'7" x 10'6" | Second | Hardwood Floors, Double Closet s/Organizers, Window, |
| 4 Piece Bathroom | Second | Tumbled Marble Floors, Wainscoting, Pedestal Sink, Cabinet, Windows, Dual Flush Toilet | |
| 4th Bedroom | 13'3" x 9'8" | Second | Accessed via Separate Staircase, Double closet w/Sliding doors, 3 Pc. Ensuite, Pot Lights, Windows |
| 3 Piece Ensuite | Second | India Stone Floor, Shower w/Glass doors & Rainhead, Built-In storage w/Pullout Shelves, Pot Lights | |
| Rec | 23.0' x 14'2" | Lower | Laminate Floors, Pot Lights, Double Closet |
| Office | 14'10" x 7'7" | Lower | Laminate Floor, Closet, Pot Lights |
| Exercise Room | 18.0' x 17'8" | Lower | Concrete Floor, Pot Lights, Closets to Furnace Room |
| 3 Piece Bathroom | Lower | Ceramic Floor, Pot Lights, Above Grade Window, Sauna | |
| Storage Room | 18.0' x 8'10" | Lower | Ceramic Floor, combined w/Furnace, above grade window, storage cabinets |
Living in Hillcrest Village
Hillcrest Village, Toronto is an established neighbourhood situated 15 minutes from Toronto’s financial district. It is comprised of two neighbourhoods known as “Humewood” located north of St. Clair Avenue West and “Hillcrest” located south of St. Clair Avenue West.
Learn More
