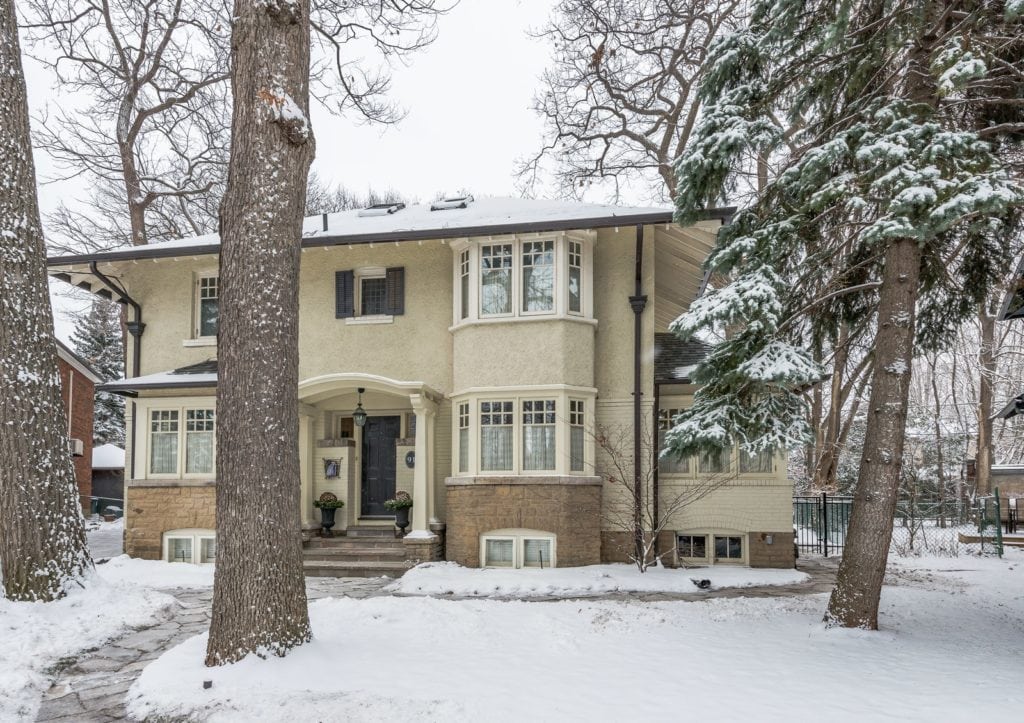91 Braemore Gdns
Central Toronto - Wychwood
Property Details
Status: Sold
Asking Price: $2,279,000
Sold Price: $2,811,000
Type: Detached
Style: 2 1/2 Storey
Lot Size: 40.00 (total lot size is a 1/4 acre)
Taxes: $9,404.59
Garage Type: Attached
Garage Spaces: 1
Total Parking Spaces: 5
Bedrooms: 5
Bathrooms: 3
Kitchens: 2
Basement: Finished
Heat: Water
Air Conditioning: 3 Wall Units
Fireplace: Yes
More Features: Cul De Sac, Fenced Yard, Library, Park, Public Transit, School
MLS #: MLS C3692172
Property Details
Homes like this don’t come up for sale often on Wychwood’s most coveted street. With magnificent curb appeal, this home is nestled on lush, quarter acre grounds on a majestic dead end street encircled by trees that touch the sky.
From the moment you walk in to this 3,725 square foot five bedroom home on four levels, you’ll feel the love in the details. Whether entertaining in the expansive formal living room, enjoying holiday dinners in the grand dining room, creating a delicious meal in the chef’s gourmet kitchen, retreating to your master bedroom hideaway or watching your children play in the exquisitely finished lower level: you’ll appreciate the features that make this historic gem feel like home.
Its magical quarter acre estate grounds will make your mind wander and open up to the possibilities; live in it as is, add a small addition or build new. The sold prices on the street can justify its end value.
You’ll want for nothing in this charming neighbourhood located steps from Wychwood Barns and the popular Farmer’s Market. Enjoy strolling home from Wychwood’s most popular eateries, jogging through tree-lined streets lined with eclectic architecture, lingering over coffee at a nearby cafe, taking the convenient subway downtown or shopping for your family at the many nearby grocery stores including Loblaws and local chef’s favorite, Fiesta Farms. Take advantage of the popular Hillcrest Public School or enroll your children in one of the many prestigious private schools nearby.
Be prepared to be swept away!
| Room | Dimensions | Level | Features |
|---|---|---|---|
| Living | 24.2×12.3 ft (7.4×3.8 m) | Main | Hardwood Floor, Fireplace, French Doors |
| Sunroom | 10.3×7.7 ft (3.2×2.3 m) | Main | Hardwood Floor, Pot Lights, Crown Moulding |
| Dining | 14.7×12.5 ft (4.5×3.8 m) | Main | Hardwood Floor, Pot Lights, French Doors |
| Kitchen | 12.4×8.8 ft (3.8×2.7 m) | Main | Renovated, Stainless Steel Appl, Skylight |
| Breakfast | 13.5×9.6 ft (4.1×2.9 m) | Main | Hardwood Floor, O/Looks Garden, W/O To Deck |
| Den | 12.7×8.7 ft (3.9×2.6 m) | Lower | Hardwood Floor, Pot Lights, W/O To Yard |
| Master | 21.9×12.4 ft (6.7×3.8 m) | 2nd | Closet Organizers, 3 Pc Ensuite, Bay Window |
| 2nd Br | 11.1×10.7 ft (3.4×3.3 m) | 2nd | Hardwood Floor, Crown Moulding, Closet Organizers |
| 3rd Br | 12.5×9.8 ft (3.8×3 m) | 2nd | Hardwood Floor, Double Closet, Bay Window |
| 4th Br | 12.9×9.1 ft (3.9×2.8 m) | In Betwn | Hardwood Floor, Double Closet, Window |
| 5th Br | 16.8×19 ft (5.1×5.8 m) | 3rd | Hardwood Floor, W/I Closet, Bay Window |
| Rec | 31.4×8.8 ft (9.6×2.7 m) | Bsmt | Broadloom, Pot Lights, Above Grade Window |
Living in Wychwood Park
Wychwood Park, Toronto is a small private enclave that forms the very heart of the broader Wychwood area is comfortably nestled on the hills of the magnificent Davenport Ridge.
Learn More













































