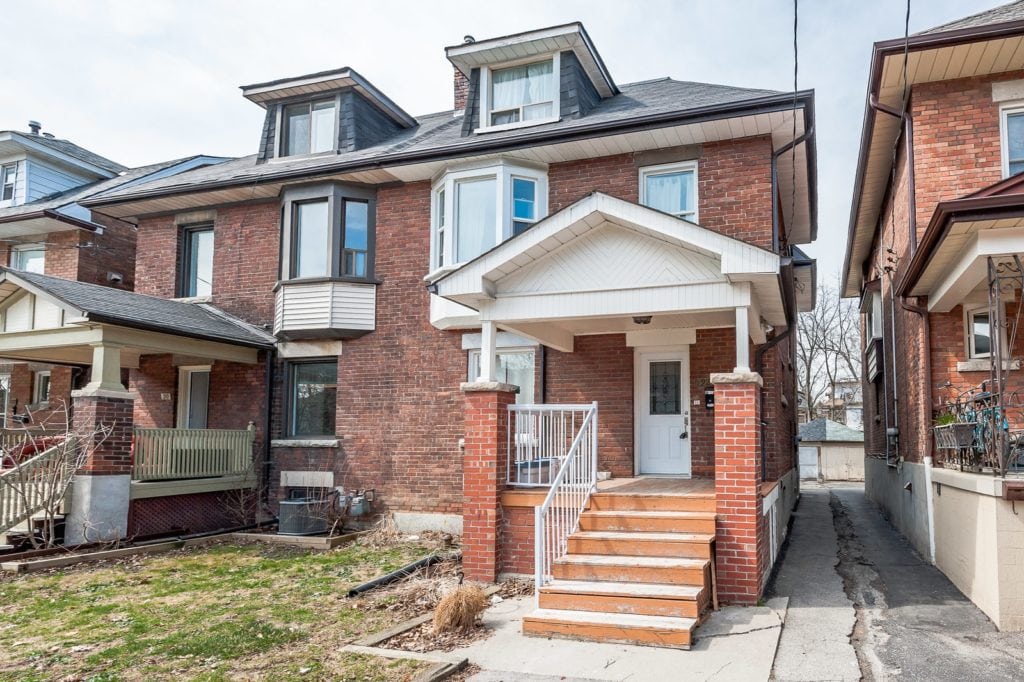92 Oakwood Ave
Central Toronto - Wychwood
Property Details
Status: Sold
Asking Price: $1,139,000
Sold Price: $1,145,000
Type: Semi-Detached
Style: 3-Storey
Lot Size: 25.00
Taxes: $4616.00
Garage Type: Detached
Garage Spaces: 1
Total Parking Spaces: 2
Bedrooms: 4
Bathrooms: 5
Kitchens: 4
Basement: Apartment
Heat: Water
Fireplace: Yes
MLS #: MLS C3763709
Are you looking to get your foot in the real estate market but can’t seem to find a property you can afford?
This week we’re offering a flexible property containing four separate apartments and can suit siblings and friends cohabitating, investors, professional singles or couples and even someone downsizing as a condo alternative.
Live and enjoy this character filled space with soaring ceilings and modern interior and watch your equity grow with your mortgage subsidized by your tenants.
Investors, are you watching your capital erode in the money markets? Is your money sitting in the bank earning pennies? This investment will deliver a cap rate of approximately 4% with an upside of approximately 5% in the future.
This low maintenance multi-plex has been rated “above average” by the home inspector so you may move right in – and enjoy!
The highly walk-able area is steps to Wychwood Barns, the St Clair West and Ossington subways and a short walk to St Clair West making this a location great for anyone who loves urban city life.
| Room | Dimensions | Level | Features |
|---|---|---|---|
| Living | 22.4×9.2 ft (6.8×2.8 m) | Bsmt | Combined W/Br, Laminate, W/O To Yard |
| Dining | 16×11 ft (4.9×3.4 m) | Main | Laminate, Beamed, O/Looks Living |
| Kitchen | 10.3×6.6 ft (3.2×2 m) | Bsmt | Ceramic Floor, Ceramic Back Splash, Above Grade Window |
| Master | 14.8×10.2 ft (4.5×3.1 m) | 2nd | Laminate, Fireplace, Bay Window |
| 2nd Br | 13.5×10 ft (4.1×3.1 m) | 2nd | Hardwood Floor, Closet, Window |
| Br | 17.5×13.5 ft (5.3×4.1 m) | 3rd | Laminate, Double Closet, Skylight |
| Laundry | 8.6×6.8 ft (2.6×2.1 m) | Bsmt | Concrete Floor |
Living in Regal Heights
Regal Heights, Toronto is a small, unique, character-filled neighbourhood with a strong sense of community. The hilly area, with its iconic streetcars and winding, tree-lined streets, boasts a number of shops and restaurants as well as the renowned Ontario School of Ballet.
Learn More

