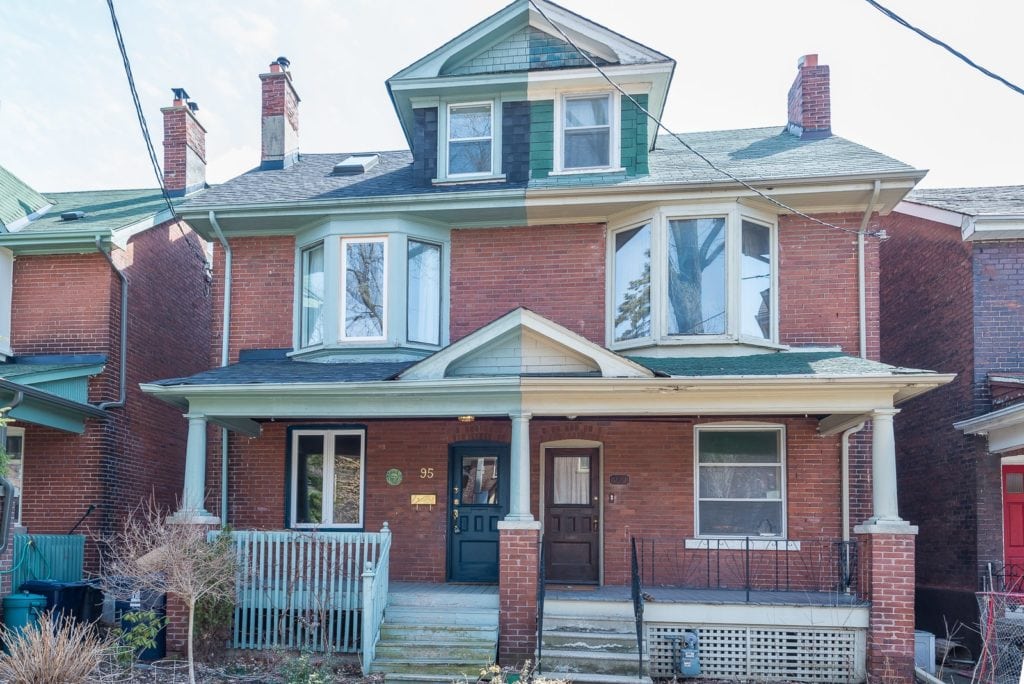95 Ellsworth Ave
Hillcrest Village
Property Details
Status: Sold
Asking Price: $799,000
Sold Price: $946,000
Style: 3-Storey
Taxes: $4,092.39 / 2013
Garage Type: 2.0 Detached
Total Parking Spaces: 2
Bedrooms: 4
Bathrooms: 3
Kitchens: 2
Basement: Apartment
More Features: Arts Centre, Library, Park, Place Of Worship, Public Transit, School
MLS #: C2875739
Lured by the curb appeal of its charming front porch and dormer windows this much anticipated home is available for viewing. Soaring nine foot ceilings welcome you and show off an expansive main floor warmed by the wood burning fireplace. It’s adjoined by the renovated kitchen flaunting maple cabinetry, slate floors and a two piece powder room tucked in a corner.
The charming master bedroom on the second floor shows off a bay window, hardwood floors and a closet. Two more bedrooms and a four piece bathroom complete this floor.
The third floor is the pice de resistance with a great room housing a vaulted ceiling that streams sunshine through the skylight, warm pine floors and charming nooks and crannies – your personal hiding place.
The basement is currently rented and can be easily surrendered due to the abundant space on three levels of the main house. Two car parking with garage make this home doubly attractive.
Its location is the draw next to popular Wychwood Barns, Hillcrest School, St Clair West subway and the oodles of shops, cafes, trendy restaurants and shopping along St Clair West.
Come and be seduced by this wonderful home on Saturday and Sunday from 2 to 4 pm then take a stroll to the Community Home Show at The Barns where Josie and Valerie will be giving tips on “renovating your home to increase its value” from 2 to 2:30.
| Room | Dimensions | Level | Features |
|---|---|---|---|
| Foyer | 15×3.7 ft (4.6×1.1 m) | Main | Slate Flooring, Pot Lights |
| Living | 14.5×11.1 ft (4.4×3.4 m) | Main | Broadloom, Fireplace, Open Concept |
| Dining | 12.3×12.2 ft (3.8×3.7 m) | Main | Broadloom, Combined W/Living, Window |
| Kitchen | 14.4×12.1 ft (4.4×3.7 m) | Main | Slate Flooring, Centre Island, W/O To Deck |
| Master | 14.8×13 ft (4.5×4 m) | Second | Hardwood Floor, Closet, Bay Window |
| 2nd Br | 11.1×9.3 ft (3.4×2.8 m) | Second | Hardwood Floor, Closet, Window |
| 3rd Br | 12.2×9.2 ft (3.7×2.8 m) | Second | Broadloom, Closet |
| 4th Br | 17.2×14.8 ft (5.2×4.5 m) | Third | Hardwood Floor, Skylight, Vaulted Ceiling |
| Living | 15.5×10.2 ft (4.7×3.1 m) | Lower | Combined W/Dining, Laminate, Pot Lights |
| Dining | 15.5×10.2 ft (4.7×3.1 m) | Lower | Combined W/Living, Laminate, Above Grade Window |
| Br | 13.5×9 ft (4.1×2.7 m) | Lower | Laminate, Pot Lights, Closet |
Living in Hillcrest Village
Hillcrest Village, Toronto is an established neighbourhood situated 15 minutes from Toronto’s financial district. It is comprised of two neighbourhoods known as “Humewood” located north of St. Clair Avenue West and “Hillcrest” located south of St. Clair Avenue West.
Learn More

