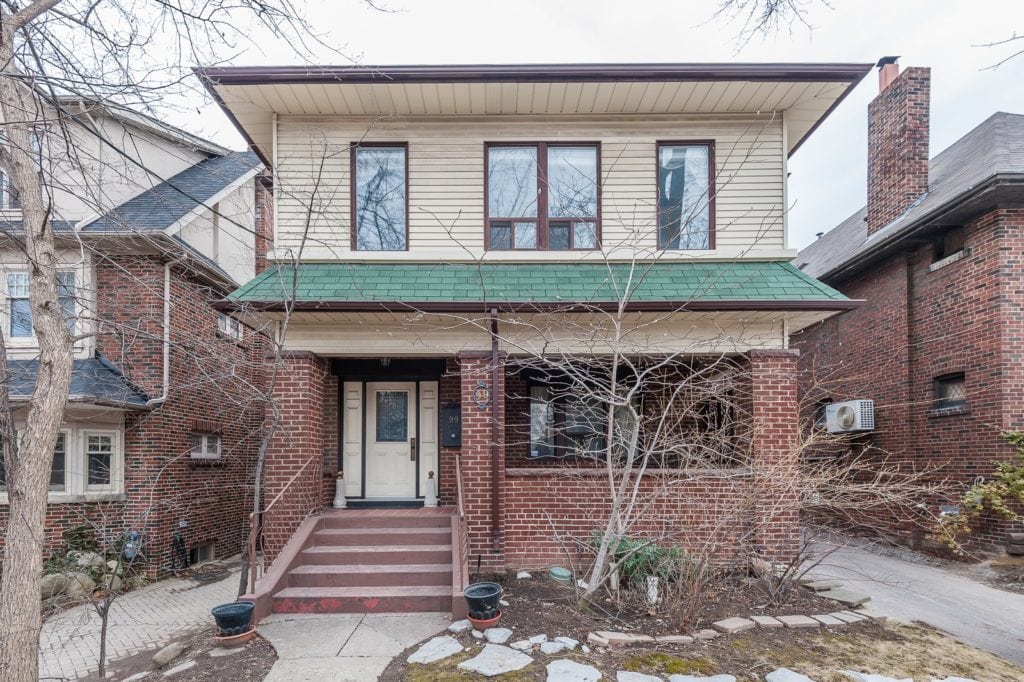99 Burnside Dr
Central Toronto - Wychwood
Property Details
Status: Sold
Asking Price: $2,099,000
Type: Detached
Style: 3-Storey
Lot Size: 37.00
Taxes: $7168.68
Garage Type: Detached
Garage Spaces: 2.0
Total Parking Spaces: 8
Bedrooms: 5
Bathrooms: 5
Kitchens: 4
Basement: Apartment
Heat: Water
Air Conditioning: Central Air
Fireplace: Yes
More Features: Library, Park, Public Transit, School
MLS #: MLS C3711318
This week we’re offering a stately “one-of-a-kind,” owner occupied investment property in the sought after Wychwood community that is minutes to the subway making it easy to rent.
Nestled on a 37 foot frontage with a private drive, double detached garage and parking for eight cars, it offers four units with three hydro meters.
It includes a spacious 1,680 square foot second/third floor owner occupied three bedroom two bathroom unit with sunroom plus an 1,132 square foot main floor two bedroom unit plus one bachelor and one bedroom suite in the basement. All units will be vacant on closing allowing you to set your own market rents.
The neighbourhood’s charm factors in the close proximity to downtown, being steps to St Clair West subway, trendy shops and delicacies on St Clair Avenue as well as Forest Hill Village, Loblaws, Wells Hill Park, Sir Winston Churchill Park, Bishop Strachan and Upper Canada College, the most prestigious private schools in the country and every other urban amenity in your wish roster.
This is an opportunity not to be missed!
| Room | Dimensions | Level | Features |
|---|---|---|---|
| Living | 17.7×11.3 ft (5.4×3.4 m) | Main | Hardwood Floors, Crown Moulding, Dbl French doors to D/R, Wood burning fireplace w/mantle, closet, window |
| Dining | 14.7×12.3 ft (4.5×3.8 m) | Main | Hardwood Floors, Crown Moulding, Dbl French doors to l/r, B/I cabinets w/glass doors & shelves, window |
| Kitchen | Lower Bachelor | Combined with living/bedroom, ceramic floor, upper & lower cabinets, double St.Steel sink, single lever faucet & sprayer, ceramic backsplash, pot lights | |
| Master | 26.7×20 ft (8.1×6.1 m) | 3rd | Broadloom, his/her sliding mirrored door closet, skylight, windows, 2 day beds, b/i drawers, 4pc ensuite |
| 2nd Br | 10×9.2 ft (3.1×2.8 m) | Main | Hardwood floor, closet, window |
| Family | 10.9×10 ft (3.3×3.1 m) | 2nd | Hardwood Floor, Gas Fireplace, Window |
| Sunroom | 21.2×7.1 ft (6.5×2.2 m) | 2nd | Hardwood Floor, B/I Shelves, Crown Moulding |
| Living Room | 12.8×9.4 ft (3.9×2.9 m) | Lower | Ceramic Floors, double mirrored closet, above grade window, open to kitchen, pot lights |
| Bedroom | 7.7×13.1 ft (2.4×4 m) | Lower | Ceramic Floor, pot lights |
| Living/Bedroom | 21×9.7 ft (6.4×3 m) | Lower Bachelor | Ceramic Floors, double mirrored closet, pot lights, above grade window |
Living in Wychwood Park
Wychwood Park, Toronto is a small private enclave that forms the very heart of the broader Wychwood area is comfortably nestled on the hills of the magnificent Davenport Ridge.
Learn More

