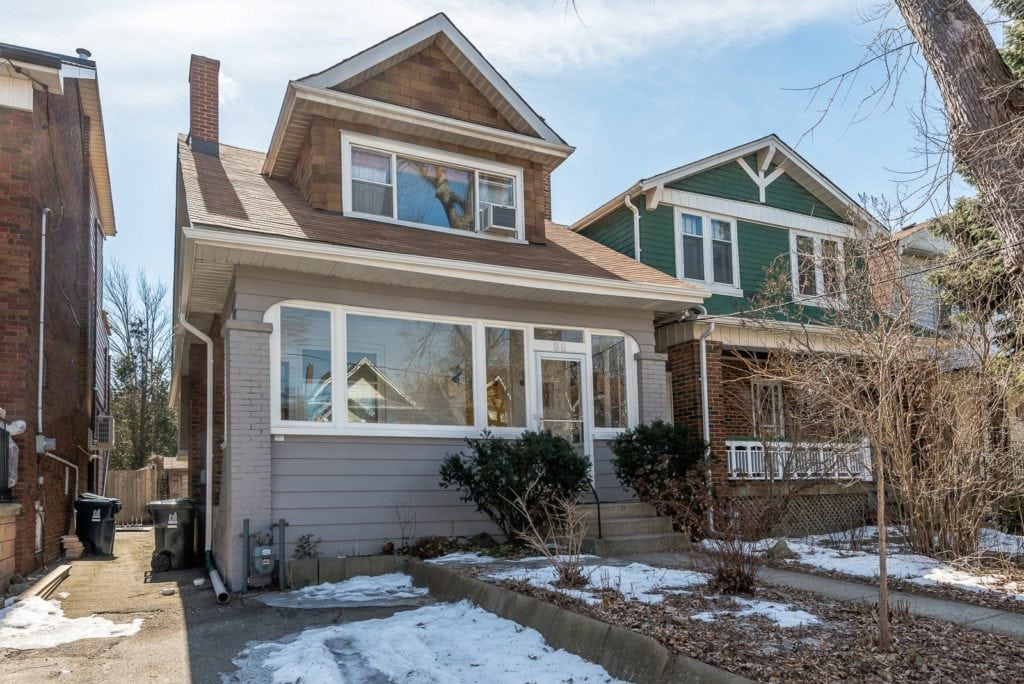99 Maplewood Ave
Hillcrest Village
Property Details
Status: Sold
Asking Price: $829,000
Sold Price: $935,500
Style: 2-Storey
Taxes: $4,113.92 / 2014
Garage Spaces: Front Yard
Total Parking Spaces: 1
Bedrooms: 3
Bathrooms: 1
Kitchens: 1
Basement: Part Fin
More Features: Park, Public Transit, School
MLS #: MLS C3147400
This three bedroom home situated smack in the middle of prime Hillcrest Village has many possibilities! Renovate to your taste or build new on a gloriously deep treed lot showing off its southern exposure providing sunshine all day long.
Oversized rooms with charm galore and soaring ceilings await. Spacious eat-in kitchen presents a clean canvas to modernize to your own taste and overlooks the peaceful garden. A charming main floor nook can be used as an office or private reading room.
The three bedrooms on the second floor are spacious, each feature rare walk-in closets and large windows radiating sunlight.
Steps to Humewood Public School offering a French Immersion program, minutes to St. Clair West and all its offerings, subway and popular Wychwood Barns.
Inclusions: Fridge, Stove, Washer, Dryer, Window A/C, Elf’s, Blinds, Curtain & Rods, Foyer & Bath Mirror, Rad Covers, Outdoor Shed, Garbage/Recycle/Green Bins. Excl. Living Room Book Shelves.
| Room | Dimensions | Level | Features |
|---|---|---|---|
| Foyer | 11×4.6 ft (3.4×1.4 m) | Main | Ceramic Floor, Closet, Crown Moulding |
| Living | 11.8×10.8 ft (3.6×3.3 m) | Main | Hardwood Floor, O/Looks Dining, Crown Moulding |
| Dining | 15.7×8.7 ft (4.8×2.6 m) | Main | Hardwood Floor, O/Looks Living, Crown Moulding |
| Kitchen | 17×12 ft (5.2×3.7 m) | Main | Vinyl Floor, Stainless Steel Sink, W/O To Sunroom |
| Office | 9.4×5.6 ft (2.9×1.7 m) | Main | Vinyl Floor, Window |
| Sunroom | 9.5×5.5 ft (2.9×1.7 m) | Main | Broadloom, Window, W/O To Patio |
| Master | 15.7×12.5 ft (4.8×3.8 m) | Second | Hardwood Floor, W/I Closet |
| 2nd Br | 10.7×9.1 ft (3.3×2.8 m) | Second | Hardwood Floor, W/I Closet, Window |
| 3rd Br | 11×11 ft (3.4×3.4 m) | Second | Hardwood Floor, W/I Closet, Window |
| 10-Rec | 18.5×18.2 ft (5.6×5.5 m) | Lower | L-Shaped Room, Above Grade Window |
Living in Hillcrest Village
Hillcrest Village, Toronto is an established neighbourhood situated 15 minutes from Toronto’s financial district. It is comprised of two neighbourhoods known as “Humewood” located north of St. Clair Avenue West and “Hillcrest” located south of St. Clair Avenue West.
Learn More

