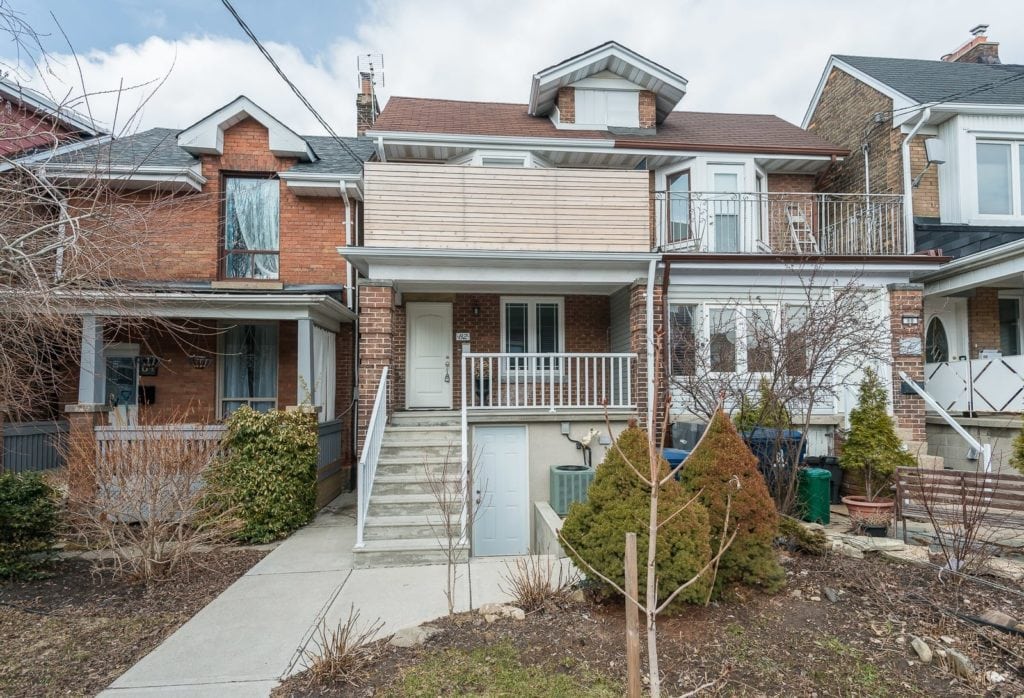82 Auburn Ave
Corso Italia
Property Details
Status: Sold
Asking Price: $669,000
Sold Price: $698,000
Style: 2-Storey
Taxes: $2,720.18 / 2013
Garage Type: 1.0 Detached
Total Parking Spaces: 1
Bedrooms: 3
Bathrooms: 3
Kitchens: 2
Basement: Apartment
More Features: Park, Public Transit, School
MLS #: W2875756
We’re offering the discriminating first time buyer an opportunity to live in style in a house that is loaded with luxuries. Extensively renovated throughout this three bedroom gem sets a new standard in this price point.
Enter this home and you’ll be captivated by its beauty flaunting open spaces and showing off gleaming hardwood floors, pot lights, fireplace, rare main floor powder room and laundry. A beautifully designed kitchen will persuade you to sharpen your cooking skills. Ample cabinetry, exquisite granite counter, breakfast bar, pantry and pot drawers make this kitchen easy to maneuver.
The second floor houses three large bedrooms, a spa like four piece bathroom and a master bedroom parading gleaming hardwood floors, generous double closets and a walk out cedar deck.
The lower level is currently used as a rental generating $900 a month to assist with your mortgage payment and costs to run the household.
Pleasing extras like a garage with an automatic door opener, central vacuum and main floor surround make you feel like the luckiest buyer to have stumbled on such a find.
Nestled in Corso Italia, the next hot spot, it oozes Italian culture with European style cafes like Novecento, La Paloma Gelateria, Tre Mari Bakery, Christian Boutique with its exclusive European haute couture collections and Joseph Piccininni Community Centre for the health fit conscious and Regal Road Public School.
| Room | Dimensions | Level | Features |
|---|---|---|---|
| Foyer | 11.2×3 ft (3.4×0.9 m) | Main | Hardwood Floor, Crown Moulding, Pot Lights |
| Living | 16×8.9 ft (4.9×2.7 m) | Main | Hardwood Floor, Fireplace, Pot Lights |
| Dining | 13×8.5 ft (4×2.6 m) | Main | Hardwood Floor, Crown Moulding, Window |
| Kitchen | 13.3×11 ft (4×3.4 m) | Main | Centre Island, Breakfast Bar, Granite Counter |
| Master | 12.8×11.7 ft (3.9×3.6 m) | Second | Hardwood Floor, His/Hers Closets, W/O To Balcony |
| 2nd Br | 9.7×9.7 ft (3×3 m) | Second | Hardwood Floor, Closet, Window |
| 3rd Br | 9.7×7.6 ft (3×2.3 m) | Second | Hardwood Floor, Window |
| Foyer | 8.2×6.5 ft (2.5×2 m) | Lower | Ceramic Floor, Above Grade Window |
| Living | 13.3×11.6 ft (4×3.5 m) | Lower | Laminate, O/Looks Dining |
| Dining | 11.3×11 ft (3.5×3.4 m) | Lower | Laminate, Combined W/Kitchen |
| Br | 11.3×9.8 ft (3.5×3 m) | Lower | Laminate, Closet, Above Grade Window |
Living in Corso Italia
Corso Italia, Toronto is situated north and south of St. Clair Avenue West. Its borders are from Rogers Road at the north end to Davenport Road to the south, and between Dufferin Street to the east and Caledonia Road to the west.
Learn More

