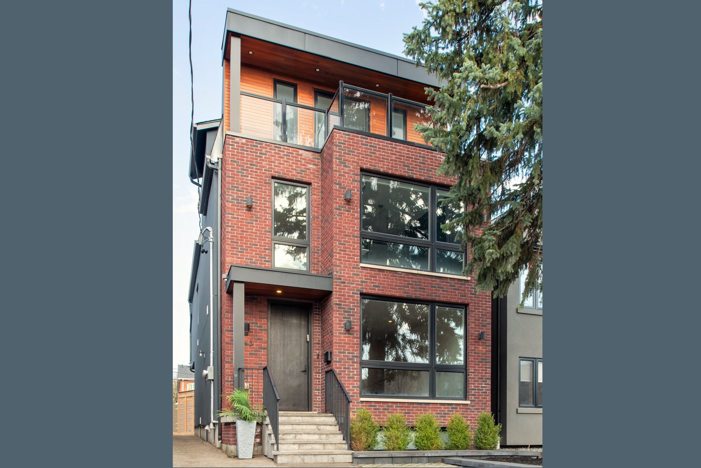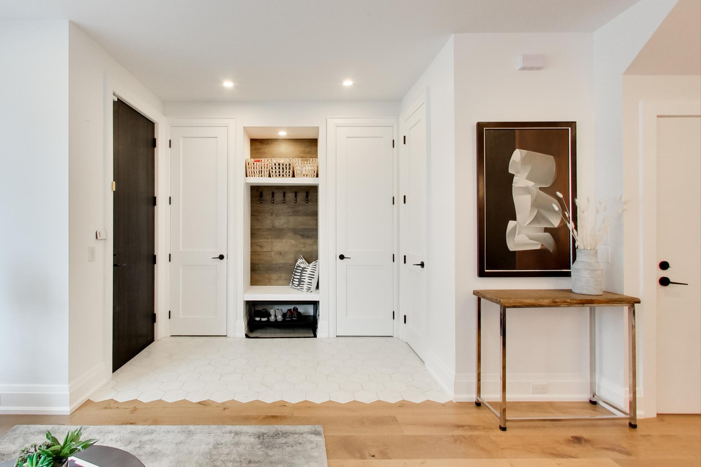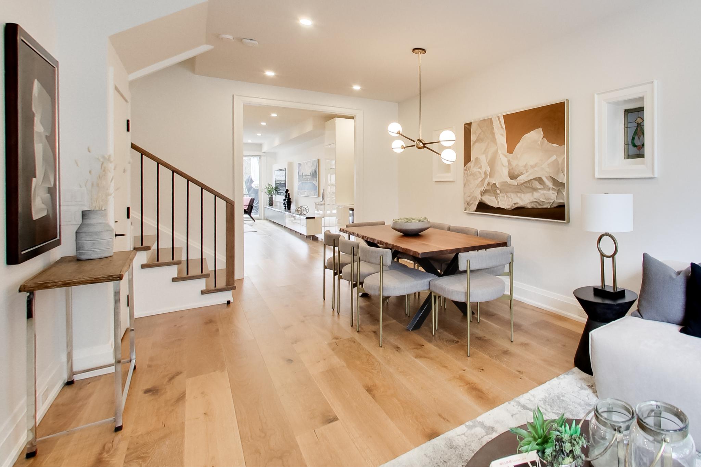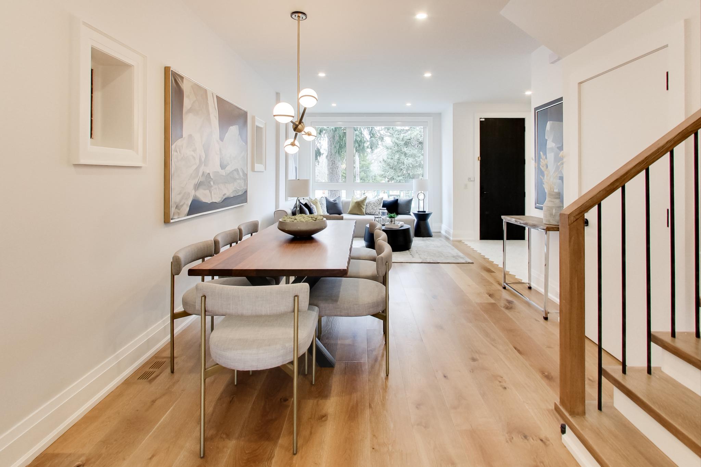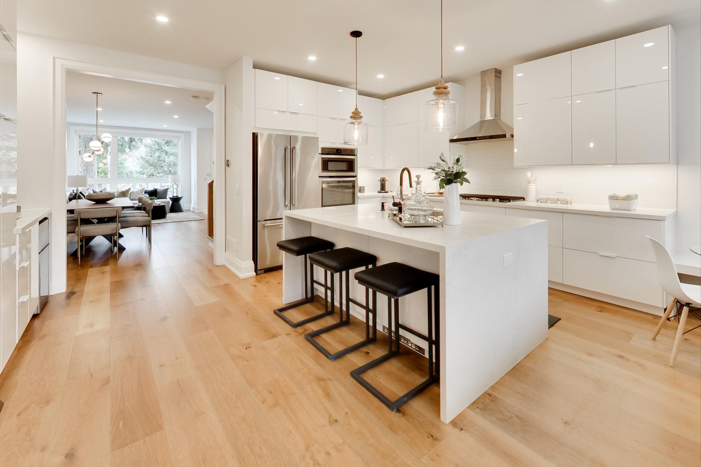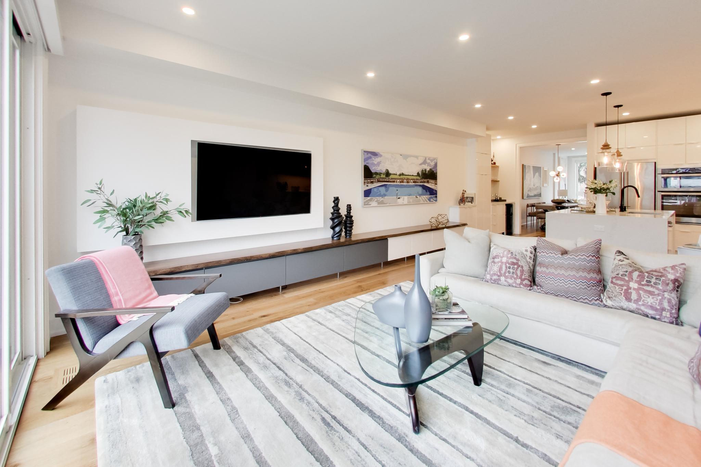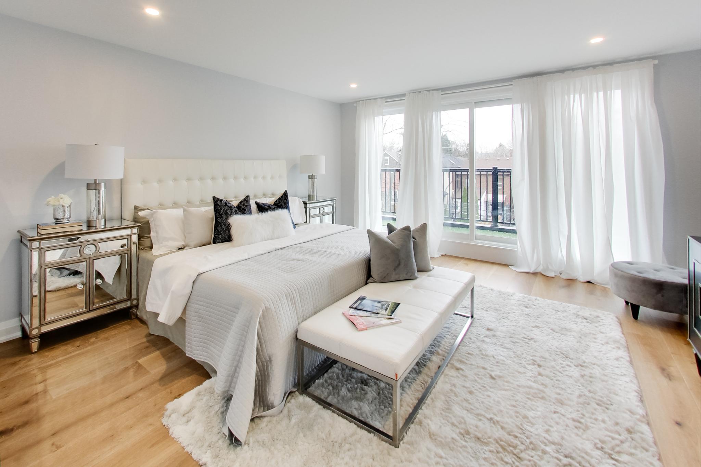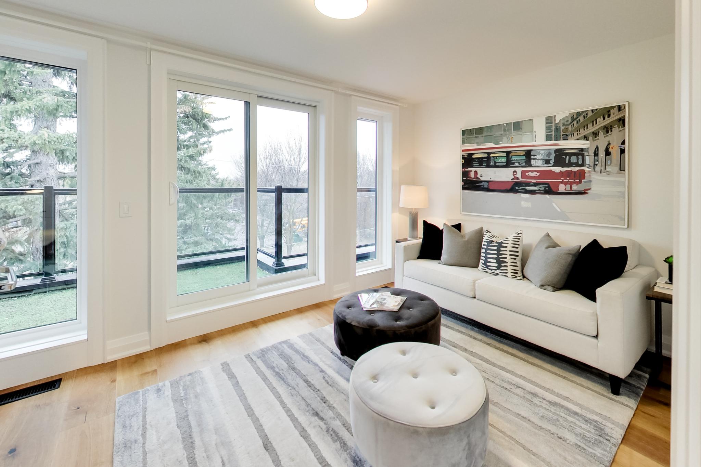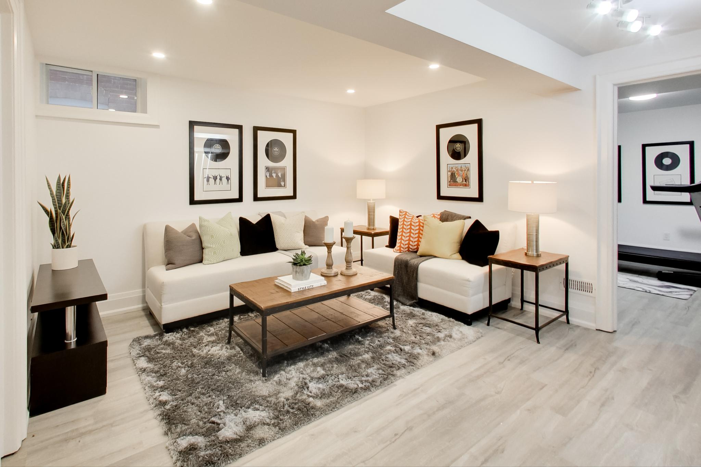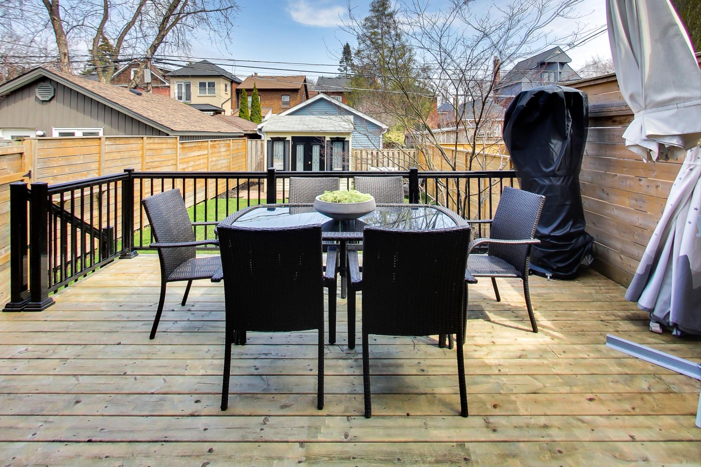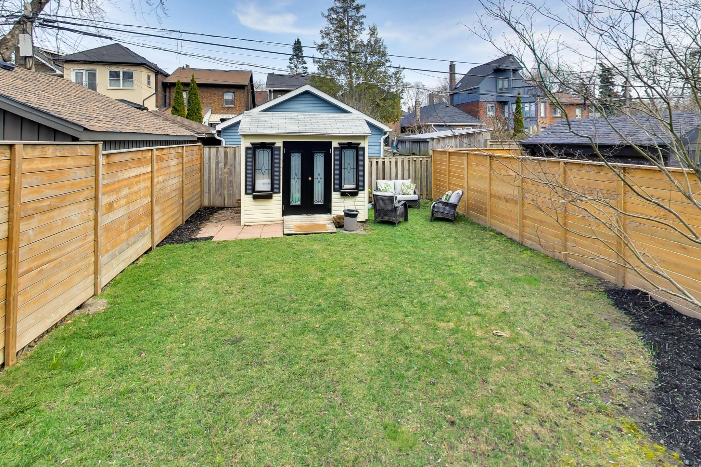145 Humewood Dr.
Central Toronto - Humewood Cedarvale
Property Details
Status: Sold
Asking Price: $2,779,000
Sold Price: $3,230,000
Type: Detached
Style: 3 Storey
Lot Size: 25 x 122 Ft.
Taxes: $11,041.01 (2021)
Driveway: Front Pad, Legal
Total Parking Spaces: 1
Bedrooms: 5 + Office
Bathrooms: 6
Basement: Media Room, Nanny Suite, Gym & Sep. Ent.
Heat: Forced Air, Gas
Air Conditioning: Central Air
MLS #: C5592544
You’ve waited a long time for a house to come on the market that checks all the boxes for your busy household. Finally, this exquisite one-of-a-kind home offers 4,045 square feet of dreamy space on four levels that comes together to create a strikingly modern home!
There’s truly nothing missing a large family could possibly want: mudroom and powder room with heated tile floors, custom kitchen with servery, main floor family room with built-ins overlooking the entertainment size deck and sprawling, private backyard. Five huge bedrooms plus office, six luxurious bathrooms, second floor laundry with built-in cabinetry, sprawling lower level with media room adjoined by a four-piece bathroom, gym, nanny’s room with four-piece en-suite and stacked laundry! This lower level can also be an in-law suite or a rental, if desired.
You’re greeted by soaring ceilings that provide a canopy to a magnificent open entertainment space showing off wide plank hardwood floors that accommodates large gatherings. A classic staircase with wood railing and wrought iron spindles leads to the sleeping quarters and streams magnificent light from the third-floor skylight. You have the luxury of not one but two primary bedroom options that will seduce you; one on the second floor to use when your children are young and one on the third floor when they’re older and you seek privacy and your own retreat.
Both primary bedroom suites set the standard for luxury with heated bathroom floors, oversized glass shower and deep soaker tub and organized closets that will house your extensive wardrobe. The one on the third-floor rewards you with a terrace walkout where you can enjoy peace and quiet surrounded by nature.
And did we mention the convenience of having a park across the street where your children can frolic and play freely?
The location is midtown at its finest; steps to the glory of Cedarvale Ravine, minutes to the offerings of St Clair West, Wychwood Barns, Humewood PS, St Clair West subway and Forest Hill Village as well as Leo Baeck, UCC, BSS and St Mike’s which are some of the best private schools in the country.
Come see for yourself. We can’t wait to show you around.
Living in Hillcrest Village
Hillcrest Village, Toronto is an established neighbourhood situated 15 minutes from Toronto’s financial district. It is comprised of two neighbourhoods known as “Humewood” located north of St. Clair Avenue West and “Hillcrest” located south of St. Clair Avenue West.
Learn More