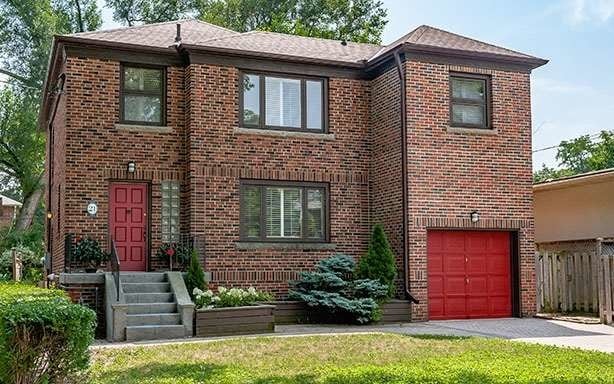21 Austin Terr
Casa Loma
Property Details
Status: Sold
Asking Price: $2,229,000
Sold Price: $2,286,000
Type: Detached
Style: 2-Storey
Lot Size: 44.29
Taxes: $8,386.40
Garage Type: Attached
Garage Spaces: 1.0
Total Parking Spaces: 3
Bedrooms: 3 (easily converted to 4 bedrooms - see floor plans attached)
Bathrooms: 4
Basement: Finished
Heat: Forced Air
Air Conditioning: Central Air
Fireplace: Y
More Features: Hospital, Library, Park, Place Of Worship, Public Transit, School
MLS #: C3900657
This much-loved home is located steps from the enchanting castle, Casa Loma, a constant reminder of the magic of this neighbourhood. Encircled by parkland and ravines, the neighbourhood is like an oasis on the edge of downtown Toronto, with the peace and quiet and mature trees (some of which are over 200 years old) that you would expect with a country house. This is a perfect neighbourhood to raise your family and create memories to last a lifetime.
The appeal of the house is instantly noticeable with the rich brick front, private driveway and single car garage on an expansive south facing lot with tons of possibilities. Its attraction continues upon entering the home with the large principal rooms, hardwood floors, crown molding, pot lights, arched doorways and big windows that stream light throughout. The kitchen space is full of possibilities and can, in time, be transformed into your dream cooking centre.
The master bedroom is a welcome refuge from the fast-paced world. An oversized five-piece bathroom will be your haven offering ceramic floors, jacuzzi soaker tub, separate shower, bidet and a huge window for lots of lights. A walk-in closet will deliver your storage wishes.
The finished lower level is large enough to be used for a variety of purposes (including as a separate basement apartment) with an impressive ceiling height of 7 feet, separate entrance, panelled walls and broadloom.
The neighbourhood’s charm factors in the proximity to downtown, steps to St Clair West subway, trendy shops and delicacies on St Clair Avenue and Forest Hill Village, Loblaws, Wells Hill Park, Sir Winston Churchill Park, Bishop Strachan and Upper Canada College, the most prestigious private schools in the country and every other urban amenity in your wish roster.
If you’ve been looking for a truly special place offering every urban amenity but also privacy, green space, room to spread and the opportunity to entertain in style, look no further.
| Room | Dimensions | Level | Features |
|---|---|---|---|
| Foyer | 14.8×8 ft (4.5×2.4 m) | Main | Hardwood Floor, Closet, Pot Lights |
| Living | 18.2×13 ft (5.6×4 m) | Main | Hardwood Floor, O/Looks Dining, Crown Moulding |
| Dining | 14×11 ft (4.3×3.3 m) | Main | Hardwood Floor, Crown Moulding, Window |
| Kitchen | 16.6×10.2 ft (5.1×3.1 m) | Main | Ceramic Floor, Granite Counter, Stainless Steel Appl |
| Family | 16.2×10 ft (4.9×3.1 m) | Main | Hardwood Floor, Pot Lights, W/O To Deck |
| Master | 15.8×13.7 ft (4.8×4.2 m) | 2nd | Hardwood Floor, W/I Closet, 5 Pc Ensuite |
| 2nd Br | 10.3×10.3 ft (3.2×3.2 m) | 2nd | Broadloom, Closet, Window |
| 3rd Br | 13.8×10.8 ft (4.2×3.3 m) | 2nd | Hardwood Floor, Closet, Window |
| Tandem | 15.3×9.8 ft (4.7×3 m) | 2nd | Hardwood Floor, W/I Closet, Window |
| Rec | 21.5×12 ft (6.6×3.7 m) | Bsmt | Broadloom, Panelled, Above Grade Window |
| Laundry | 11.5×9.6 ft (3.5×2.9 m) | Bsmt | Concrete Floor |
Living in Casa Loma
The romantic neighbourhood of Casa Loma, Toronto is nestled along Avenue Road Hill, with many charming streets lining the large green areas of the ravine with its old trees. Walking past Casa Loma real estate will make you feel like you’ve entered an enchanted forest with many beautiful homes offering unparalleled privacy.
Learn More

