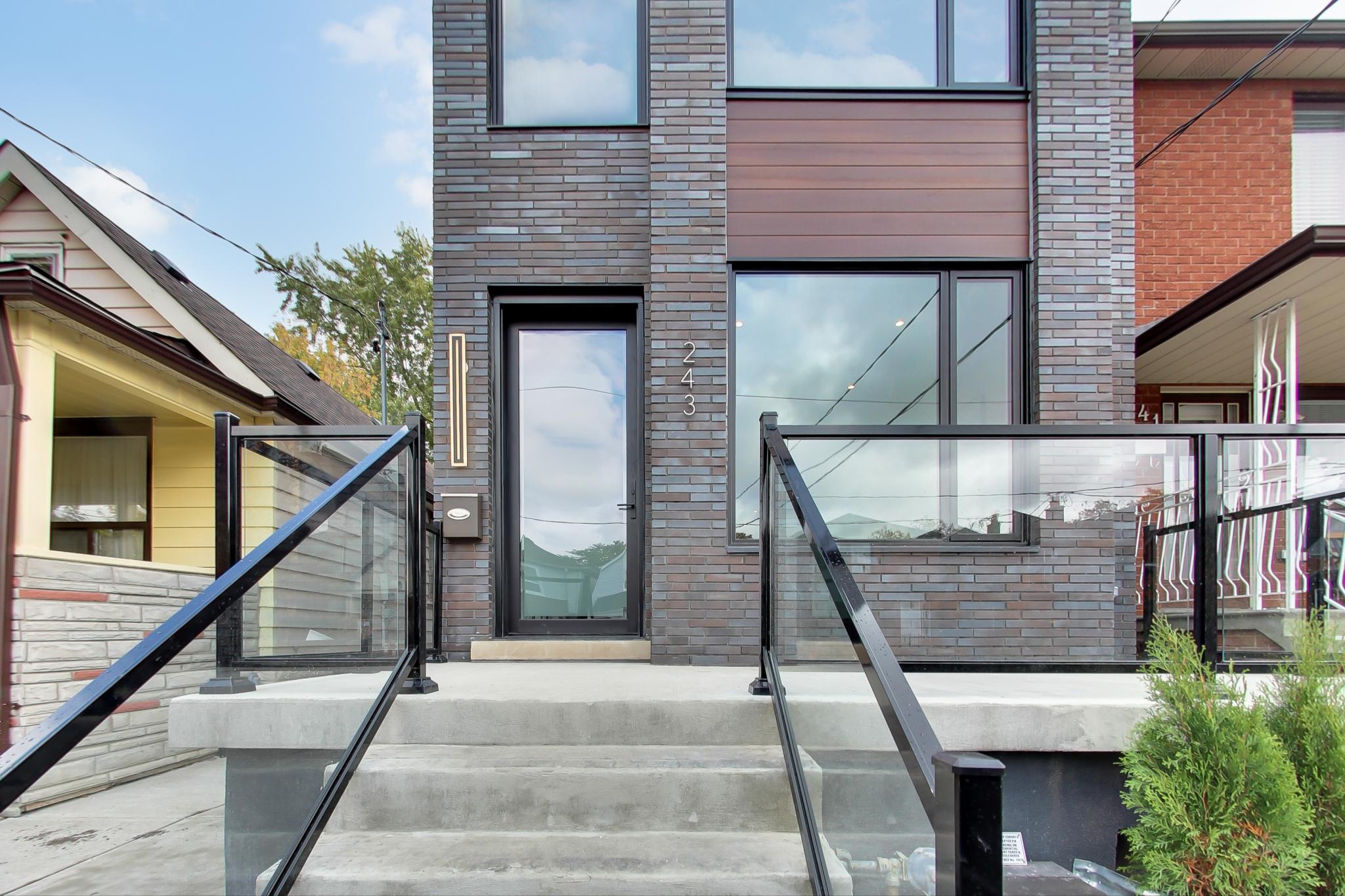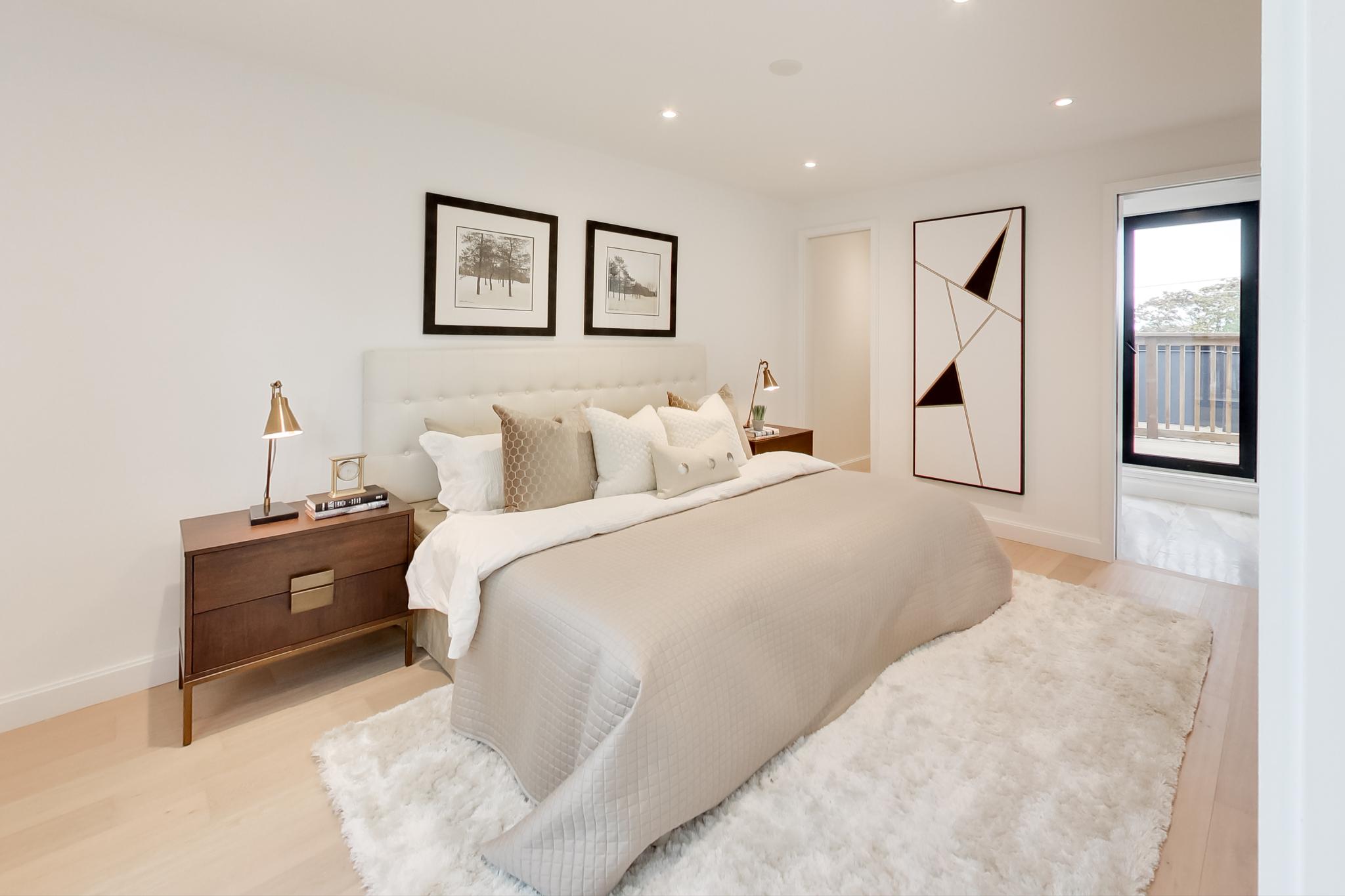243 Robina Ave.
Central Toronto - Oakwood-Vaughan
Property Details
Status: Sold
Asking Price: $2,239,000
Sold Price: $2,015,000
Type: Detached
Style: 3 Storey
Lot Size: 18 x 105.5 ft.
Taxes: $3678.30 (2021)
Driveway: Front Pad, Legal
Total Parking Spaces: 1
Bedrooms: 4 + 1
Bathrooms: 4
Basement: Finished
Heat: Forced Air, Gas
Air Conditioning: Central Air
More Features: 12' Celings in Great Room, Gas Hookup in Backyard for BBQ
This eye catching, one-of-a-kind home is for buyers who dream of the best! Every corner of this functional 1,823 square foot above ground, four-bedroom, four-bathroom home, interlaces great design with timeless materials
You’ll notice the quality, craftsmanship and thoughtful design at every turn: six-inch white oak floors, 8-foot solid core doors, flush air vents, multiple walk-out terraces, walk-in organized closets, accent lighting and so much more.
The main floor is spectacular with nineteen-feet of custom cabinetry that includes an integrated fridge, wine storage with glass door and a floor-to-ceiling pantry! The kitchen features warm, custom wood cabinetry, impressive sixteen-foot centre island with quartz counter breakfast bar and an integrated dining table. It overlooks the inviting family room with floor-to-ceiling windows and features twelve-foot high dramatic ceilings with a view of the private backyard and deck. A nearby powder room shows off a full porcelain slab accent wall and herringbone floors.
The third-floor primary bedroom retreat is truly captivating and you’ll never want to leave! Sliding glass doors lead to a private terrace where you can enjoy your morning coffee, a walk-in organized closet will house your extensive wardrobe and you’ll pamper yourself in the three-piece en-suite bathroom with heated floors, an oversized shower and rain shower head.
The functional lower level is a wonderful surprise as it offers eight-foot ceiling height, a perfect space for a media room, three-piece bathroom and a separate room that can be a nanny’s room, office or gym.
Although we have legal parking for one car, you’ll leave it behind as this home is close to everything urban. Walk to Oakwood Village and enjoy a drink at the patio at Oakwood Hardware Restaurant, pick up hot bagels at Primrose, enjoy the programs at Oakwood Village Library and get around town easily on the transportation options available.
Living in Oakwood Village
This family friendly neighbourhood has something for everyone – great resto’s and cool little coffee shops, handcrafted jewelry stores, bakeries, flower and fruit markets, West Indian Restaurants, Portuguese Churrasqueiras, Italian cafés and sports bars. Voted one of Toronto’s next hot neighbourhoods by Toronto Life. BlogTO has their own Oakwood Village page, as well.
Learn More










