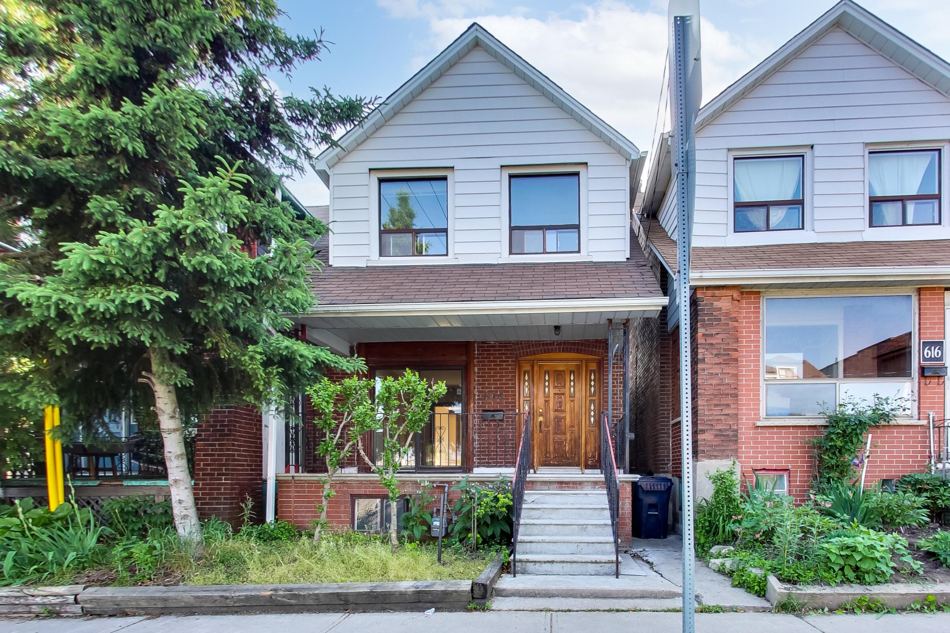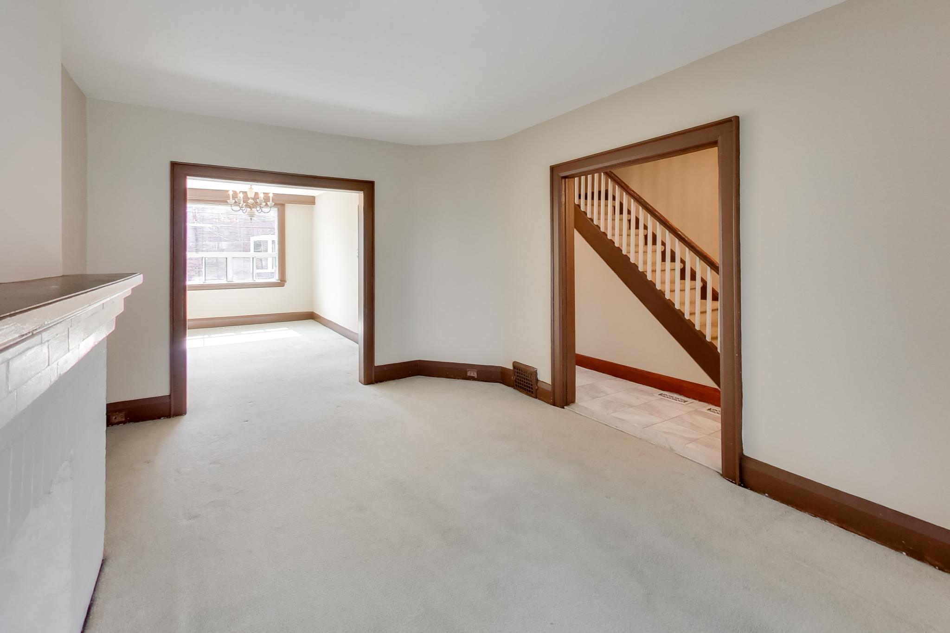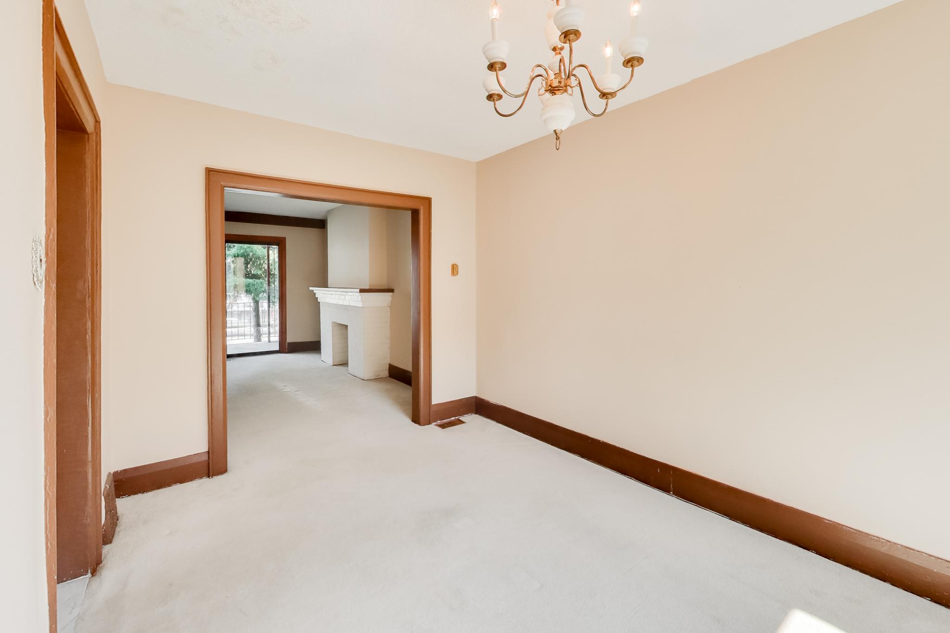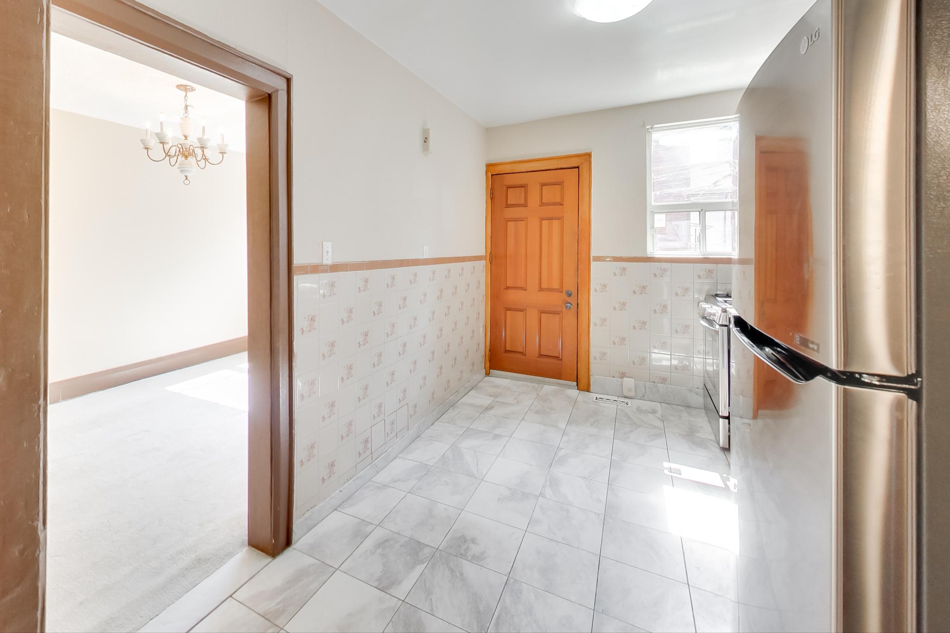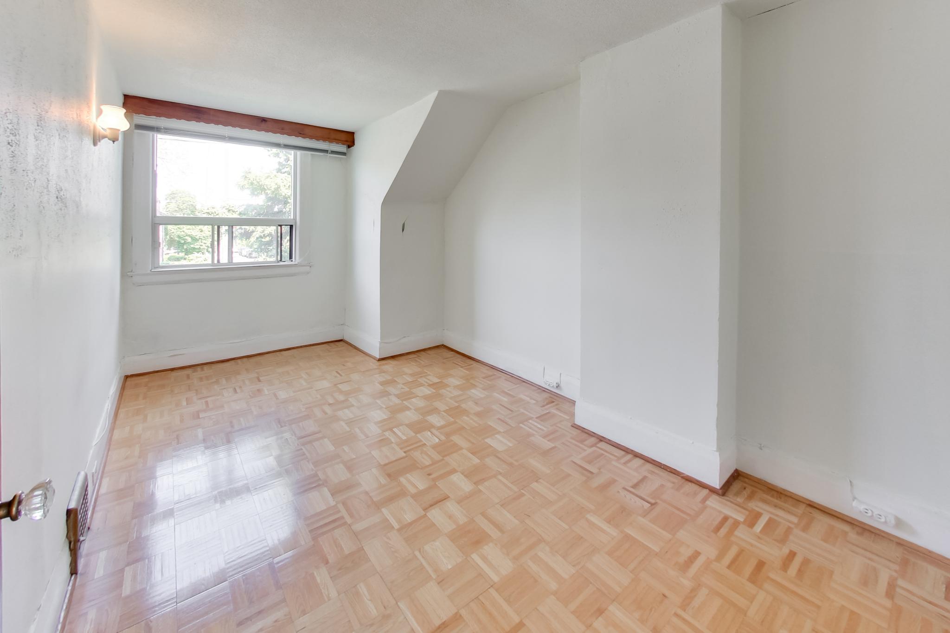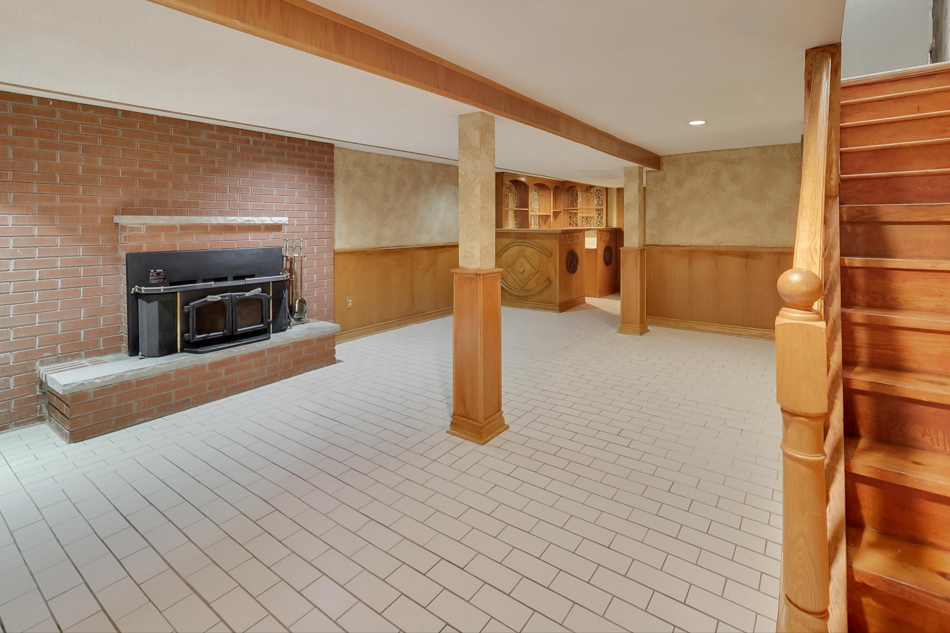614 Christie St.
Central Toronto - Wychwood
Property Details
Status: Sold
Asking Price: $979,000
Sold Price: $950,000
Type: Semi-Detached
Style: 2 Storey
Lot Size: 20 x 78 Ft.
Taxes: $4562.56 (2022)
Bedrooms: 3
Bathrooms: 2
Basement: Finished/Sep. Entrance
Heat: Forced Air, Gas
Air Conditioning: Central Air
Fireplace: Yes
Unleash the potential of this oversized home located just across the street from the vibrant and beloved Wychwood Barns, the bustling hub of the community.
This large three-bedroom home offers an abundance of space, from the generously sized foyer and living areas to the spacious bedrooms and sprawling basement. Embrace the character and charm of the original wood trim that has been thoughtfully preserved throughout the home.
The high basement, boasting over seven-foot ceiling height, provides endless possibilities for expansion and customization. Let your imagination run wild as you envision transforming this space into your dream haven.
The location is unbeatable just steps from St Clair West, where every urban amenity is nearby, as well as Hillcrest Park offering a ball diamond, a dog off-leash area, a basketball court, four lit outdoor tennis courts, a community garden, a wading pool and a children’s playground.
There’s no shortage of activities for your family and the location for this price is hard to beat!
Living in Hillcrest Village
Hillcrest Village, Toronto is an established neighbourhood situated 15 minutes from Toronto’s financial district. It is comprised of two neighbourhoods known as “Humewood” located north of St. Clair Avenue West and “Hillcrest” located south of St. Clair Avenue West.
Learn More