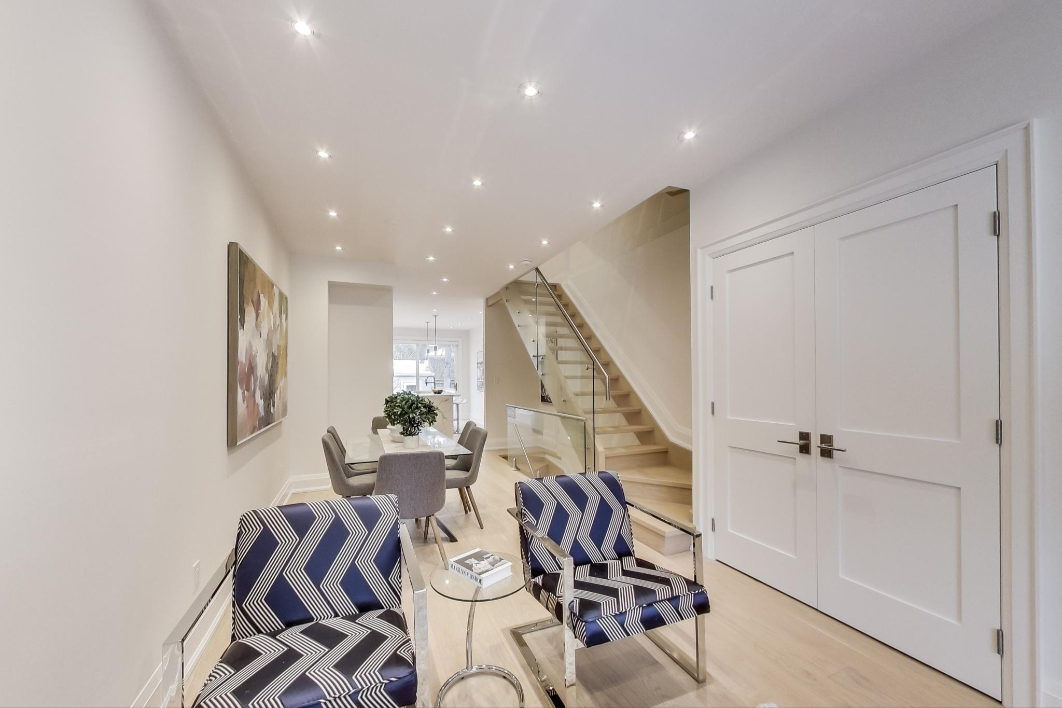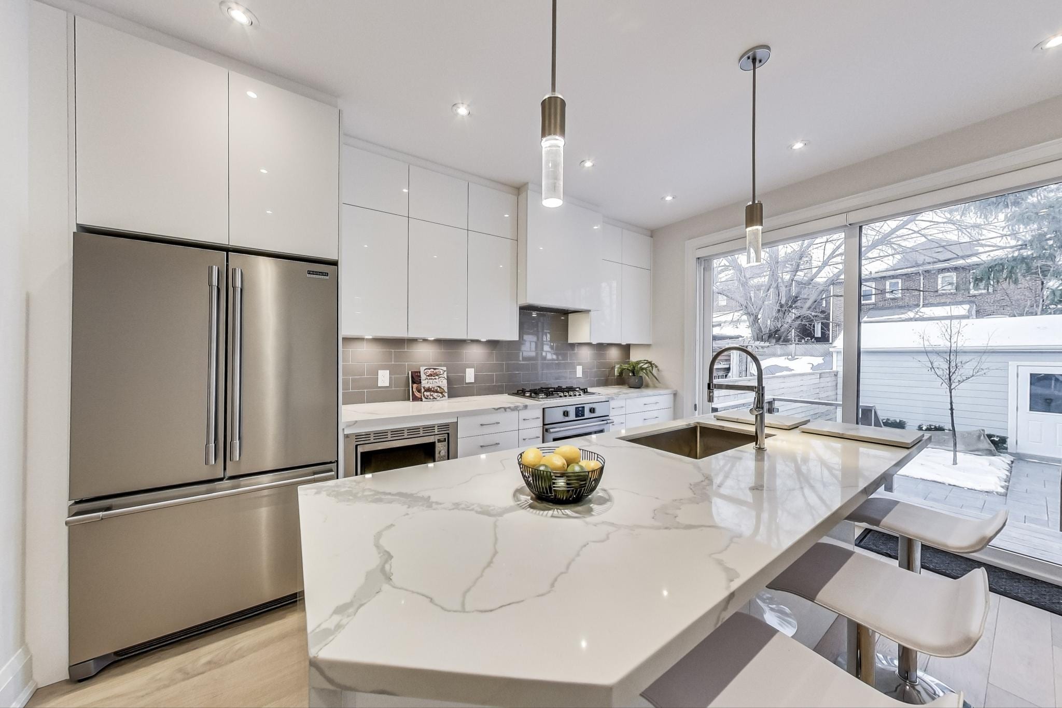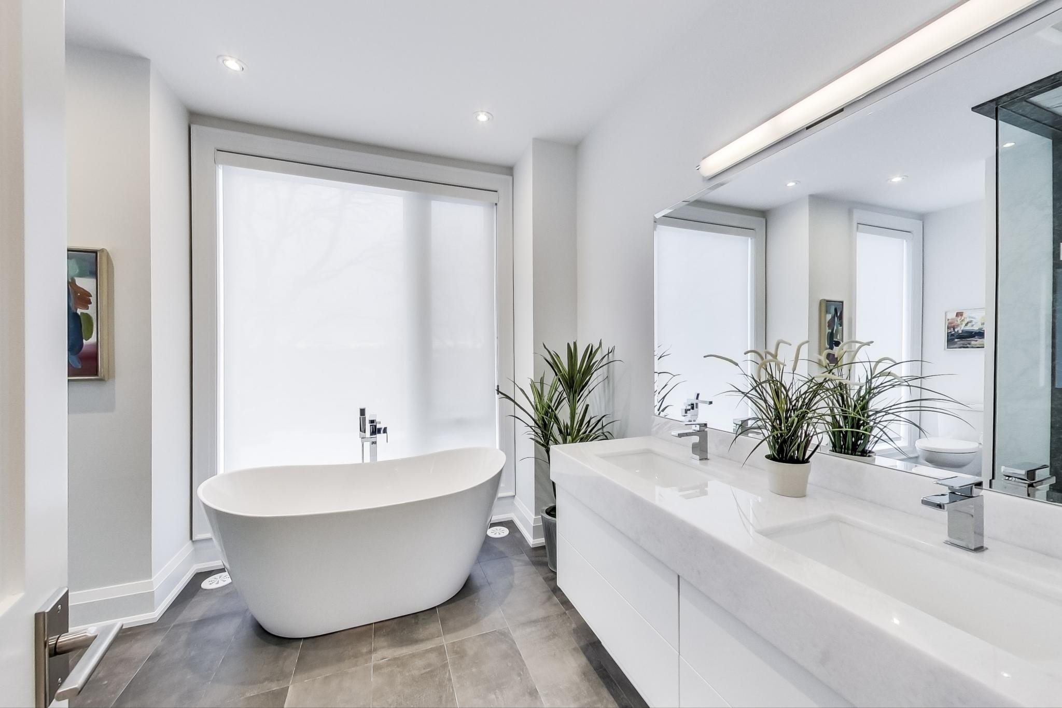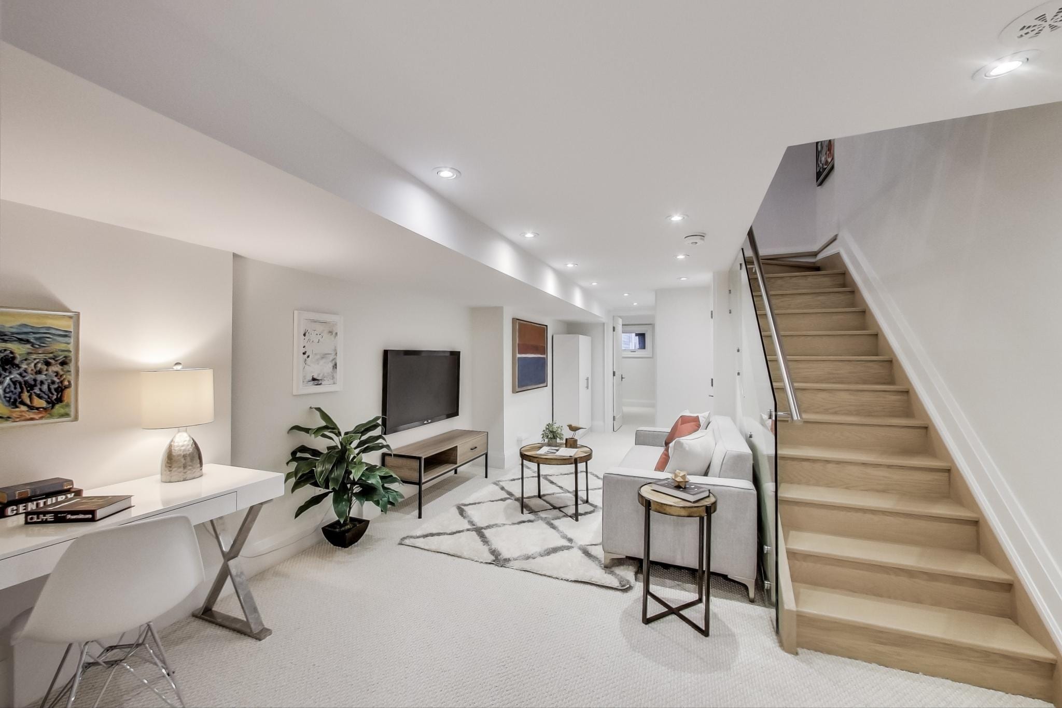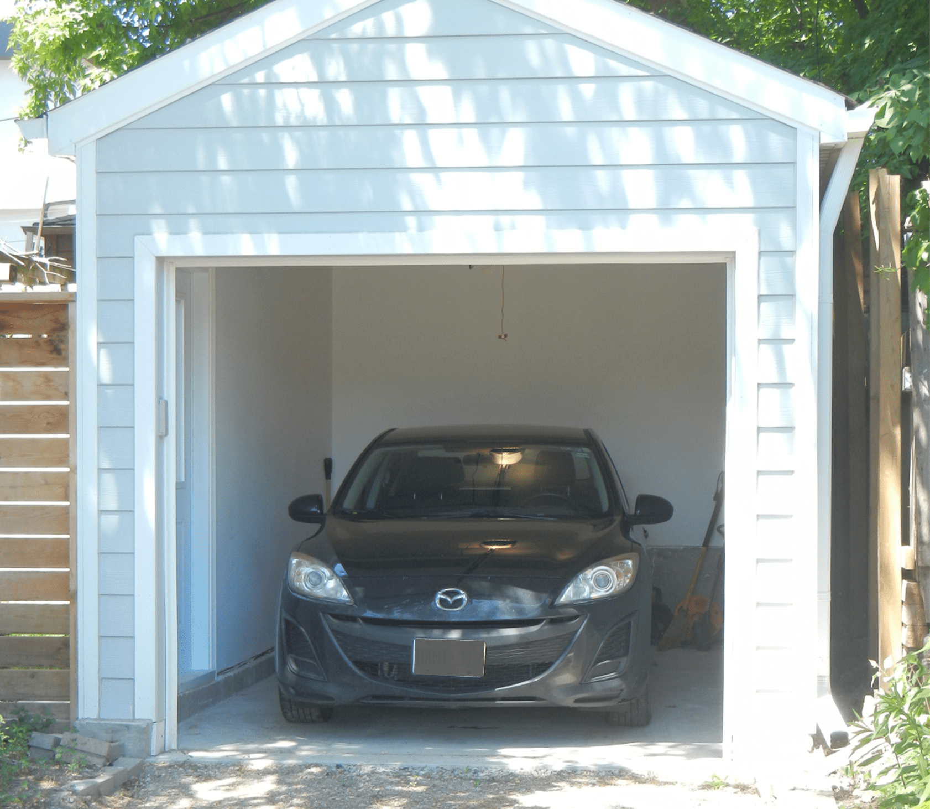185 Atlas Ave.
Central Toronto - Humewood Cedarvale
Property Details
Status: Sold
Asking Price: $1,799,000
Sold Price: $1,802,000
Type: Detached
Style: 3 Storey
Lot Size: 16.67 x 103 Ft.
Taxes: $3,443.30 (2020)
Driveway: Right of Way
Garage Type: Detached
Garage Spaces: 1
Total Parking Spaces: 1
Bedrooms: 3+1
Bathrooms: 4
Basement: Finished - media room & nanny's room
Heat: Gas - Zoned Medium Velocity
Air Conditioning: Central Air
Approx. Square Footage: 2,350
MLS #: C5104600
This exquisite new build is for the buyer who dreams of the best! Soaring ceilings hover over this spacious 2,350 square foot three-bedroom, four-bathroom beauty weaving luxurious materials to create a striking modern home!
There’s something about the first glimpse that captures your attention: a modern, geometric, stucco front complimented by tall black windows, a professionally landscaped garden and granite front steps with glass railing that guide you indoors.
Enter the home and you’ll find something delightful at every turn: an open entertainment space with wide plank hardwood floors, kitchen with floor to ceiling pantry and island with quartz waterfall counter, spacious bedrooms with organized double closets, custom bathroom vanities with stone counters, private backyard with cedar fence, deck and, yes, even the coveted garage with automatic door opener.
The third-floor master bedroom retreat sets the standard for luxury. Enjoy a warm bath in your stand-alone tub while immersed in brilliant light coming through the tall windows. A double sink with marble counter, an oversized glass shower with rain shower head and two double organized closets that will house your extensive wardrobe complete this perfect haven!
The lower level will set the stage for movie nights in its spacious media room adjoined by a modern bathroom, a separate bedroom to use as a home office, gym or nanny’s room and a convenient laundry room too.
This home comes with a sump pump and backflow preventer, a zoned medium velocity heating system with programmable thermostats and Amana air conditioning to ensure your comfort all year long.
The location is unbeatable steps to St Clair West where you’ll never be short of international food choices, popular cafes, fresh bakeries, bustling gyms, yoga studios and parks. Humewood Public School, Cedarvale Ravine and St Clair W subway are all a stone’s throw for you to experience!
Living in Hillcrest Village
Hillcrest Village, Toronto is an established neighbourhood situated 15 minutes from Toronto’s financial district. It is comprised of two neighbourhoods known as “Humewood” located north of St. Clair Avenue West and “Hillcrest” located south of St. Clair Avenue West.
Learn More
